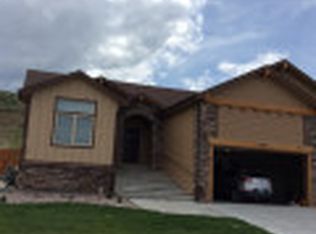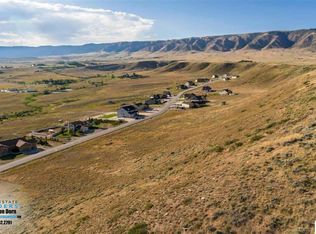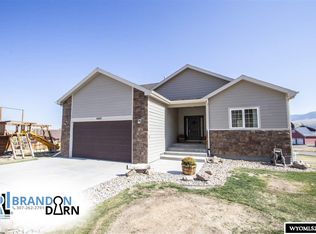Built in 2017, this beautiful three-bedroom, three-bathroom home sits on 1.57± acres of land in the Skyline Ranch neighborhood of Casper. It features a 1,554 sq. ft. main level, a 1,510 sq. ft. finished basement, and 960 sq. ft. garage. All the interior features of the home are upgraded and everything is in excellent condition. The open floor plan kitchen has KitchenAid stainless steel appliances, chiseled edge granite countertops, beautiful cabinets with soft-close doors and drawers, and a gas range that will delight the most serious of chefs. A gas fireplace with mantle welcomes you from across the wood floors into the living room with vaulted ceilings, upgraded lighting, and beautiful views of Casper Mountain. The main floor master bedroom suite provides an abundance of luxurious space with its walk-in closet, oversized shower, dual sink vanities, make-up vanity, and privacy bathroom. The laundry room has an abundance of storage and a deep sink utility tub. The main level also offers another guest bedroom with its own bathroom- also with granite counter tops and soft-close cabinets. The 1,510 sq. ft. finished basement is huge with its eight-foot ceilings, upgraded directional canned lighting, and open concept design. The third guest bedroom is located downstairs as is a bathroom, utility room, and a gym/storage room. The 960 sq. ft. side-loading oversized two-car garage has insulated overhead doors plus a bonus garage perfect for ATVs and workspace. The mature and well-maintained landscaping around the house is kept lush by drip systems and sprinklers. The backyard was designed for entertaining with its pergola, covered patio, and unobstructed views of Casper Mountain. In addition to the concrete circle drive, there is also a gravel drive that goes around the entire home and RV parking.
This property is off market, which means it's not currently listed for sale or rent on Zillow. This may be different from what's available on other websites or public sources.



