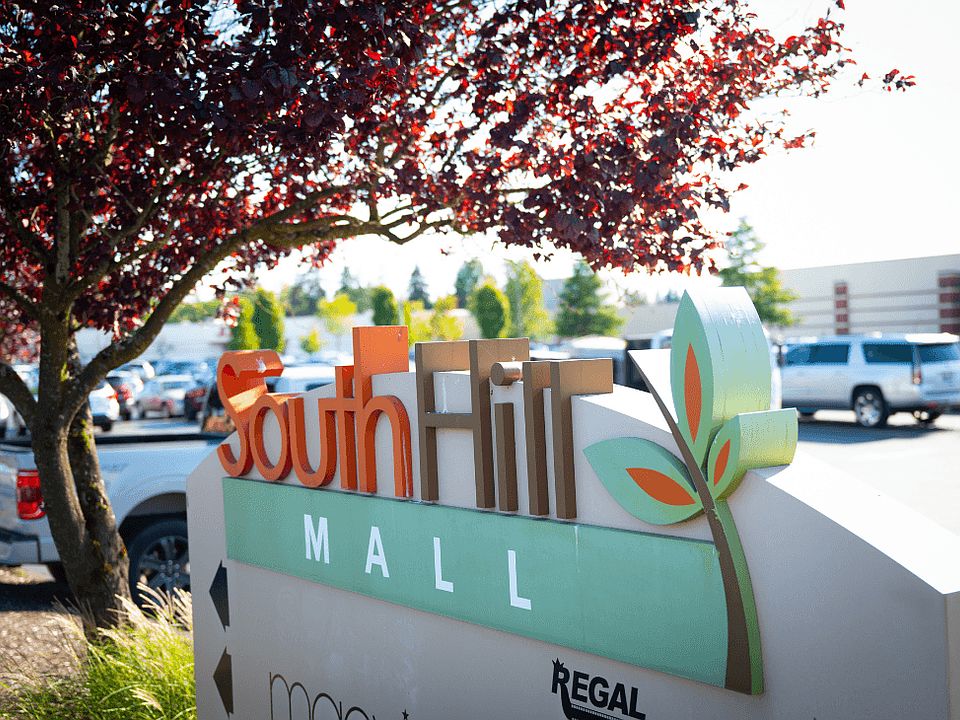Move In Ready! A boutique community of 12 single family homes sits just min. to Lake Tapps. The 4050 plan is 4 bed/2.75 bath, Den & Bonus w/open concept kitchen, great rm w/gas fireplace + family rm + dining rm, provides ideal flow for entertaining. Oversized cover patio off w/lg landscaped yard and fencing. The 2nd floor boosts a generous primary bedroom & luxurious en-suite bath w/huge walk-in closet. The same level features 3 add. bdrms & large bonus/Rec room. Convenient laundry room with a utility sink. Great Schools, shopping & entertainment are just minutes away. 1-hr to Crystal Mountain ski resort. Parks, golf, boating, kayaking just minutes away. Pics 29-40 are virtual staging pictures. AS about Seller incentive.
Active
Special offer
$954,990
6414 213th Avenue Ct E, Bonney Lake, WA 98391
4beds
2,981sqft
Single Family Residence
Built in 2025
5,998.21 Square Feet Lot
$955,100 Zestimate®
$320/sqft
$154/mo HOA
What's special
Gas fireplaceOpen concept kitchenLg landscaped yardGenerous primary bedroomLuxurious en-suite bathHuge walk-in closetOversized cover patio
- 102 days
- on Zillow |
- 359 |
- 12 |
Zillow last checked: 7 hours ago
Listing updated: July 10, 2025 at 02:58pm
Listed by:
Cathy Hudson,
The New Home Company,
Darcy Walker,
The New Home Company
Source: NWMLS,MLS#: 2355005
Travel times
Schedule tour
Select your preferred tour type — either in-person or real-time video tour — then discuss available options with the builder representative you're connected with.
Select a date
Facts & features
Interior
Bedrooms & bathrooms
- Bedrooms: 4
- Bathrooms: 3
- Full bathrooms: 2
- 1/2 bathrooms: 1
- Main level bathrooms: 1
Other
- Level: Main
Den office
- Level: Main
Dining room
- Level: Main
Entry hall
- Level: Main
Great room
- Level: Main
Kitchen with eating space
- Level: Main
Living room
- Level: Main
Heating
- Fireplace, Heat Pump, Electric
Cooling
- Heat Pump
Appliances
- Included: Dishwasher(s), Disposal, Microwave(s), Stove(s)/Range(s), Garbage Disposal, Water Heater: Electric, Water Heater Location: Garage
Features
- Bath Off Primary, Dining Room, Walk-In Pantry
- Flooring: Ceramic Tile, Laminate, Carpet
- Doors: French Doors
- Number of fireplaces: 1
- Fireplace features: Gas, Main Level: 1, Fireplace
Interior area
- Total structure area: 2,981
- Total interior livable area: 2,981 sqft
Property
Parking
- Total spaces: 3
- Parking features: Attached Garage
- Attached garage spaces: 3
Features
- Levels: Two
- Stories: 2
- Entry location: Main
- Patio & porch: Bath Off Primary, Ceramic Tile, Dining Room, Fireplace, French Doors, Walk-In Pantry, Water Heater
- Has view: Yes
- View description: Territorial
Lot
- Size: 5,998.21 Square Feet
- Features: Curbs, Paved, Sidewalk, Cable TV, Deck, Electric Car Charging, Fenced-Fully, Gas Available, High Speed Internet
- Topography: Level
Details
- Parcel number: 7003180040
- Zoning description: Jurisdiction: City
- Special conditions: Standard
Construction
Type & style
- Home type: SingleFamily
- Architectural style: Craftsman
- Property subtype: Single Family Residence
Materials
- Brick, Cement/Concrete, Wood Products
- Foundation: Poured Concrete
- Roof: Composition
Condition
- Very Good
- New construction: Yes
- Year built: 2025
- Major remodel year: 2025
Details
- Builder name: New Home Co.
Utilities & green energy
- Electric: Company: PSE
- Sewer: Sewer Connected, Company: City of Bonney Lake
- Water: Public, Company: City of Bonney Lake
- Utilities for property: Comcast
Community & HOA
Community
- Features: CCRs, Playground
- Subdivision: Cedar Estates
HOA
- HOA fee: $154 monthly
- HOA phone: 206-541-1722
Location
- Region: Bonney Lake
Financial & listing details
- Price per square foot: $320/sqft
- Date on market: 4/23/2025
- Listing terms: Cash Out,Conventional,FHA,VA Loan
- Inclusions: Dishwasher(s), Garbage Disposal, Microwave(s), Stove(s)/Range(s)
- Cumulative days on market: 84 days
About the community
LakePark
NOW OPEN AND SELLING Discover a limited collection of luxury residences at Cedar Estates in Bonney Lake. An exclusive offering of 12 spacious homes in the scenic Lake Tapps neighborhood, nestled alongside protected wetlands and natural greenbelts. Enjoy an abundance of space and serenity with small-town charm and big city connectivity. Boutique community of 12 single-family residences 2,981-4,256 sq. ft. of living space Site surrounding wetlands/greenbelt with pocket park near Lake Tapps 40 miles from downtown Seattle and 30 minutes from downtown Tacoma
Your Dream Home Awaits at New Home Co.
Ready to move into a new home? Discover available homes by New Home Co. Explore our range of products and find the perfect home that suits your lifestyle and preferences.Source: The New Home Company

