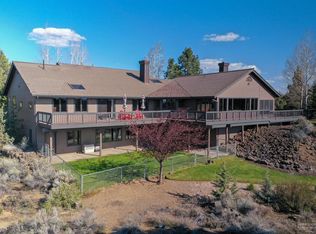Closed
$1,370,000
64139 Harris Way, Bend, OR 97701
4beds
3baths
3,272sqft
Single Family Residence
Built in 2003
6.2 Acres Lot
$1,370,200 Zestimate®
$419/sqft
$4,509 Estimated rent
Home value
$1,370,200
$1.26M - $1.48M
$4,509/mo
Zestimate® history
Loading...
Owner options
Explore your selling options
What's special
Panoramic Cascade Views! This is a rare opportunity to own 6.2 acres in Bend's prestigious Golden Triangle—where privacy, luxury & panoramic vistas converge. A striking 3,272 sq. ft. home—mostly single lvl—has been thoughtfully updated to elevate both form & function. The brand-new prmry ste stuns w/ sweeping 7-peak Cascade views, while the soaring new living room features vaulted ceilings, more views, a refined fireplace, and wall-to-wall windows framing Eastern mountains & the preserved Greenlee Nature Preserve across the road. Upgrades include wide-plank engineered hardwood w/ radiant floor heat, a sleek slab granite kitchen & a cozy family room w/ its own fireplace. The main lvl offers 2 bdrms + an office (or 4th bdrm), while an upper-lvl ensuite w/ loft adds the perfect flex space.
Enjoy low-maintenance living w/ Trex decking, a chipping green, fully paved drive, a 44-panel owned solar system, oversized 3-car grg + shed. ADU potential! This property is in immaculate condition!
Zillow last checked: 8 hours ago
Listing updated: September 12, 2025 at 11:26am
Listed by:
Cascade Hasson SIR 541-383-7600
Bought with:
RE/MAX Key Properties
Source: Oregon Datashare,MLS#: 220198602
Facts & features
Interior
Bedrooms & bathrooms
- Bedrooms: 4
- Bathrooms: 3
Heating
- Ductless, Radiant
Cooling
- Ductless, Central Air
Appliances
- Included: Dishwasher, Disposal, Dryer, Range, Range Hood, Refrigerator, Washer
Features
- Breakfast Bar, Central Vacuum, Granite Counters, Kitchen Island, Linen Closet, Pantry, Primary Downstairs
- Flooring: Carpet, Hardwood, Tile
- Has fireplace: Yes
- Fireplace features: Family Room, Gas, Living Room
- Common walls with other units/homes: No Common Walls
Interior area
- Total structure area: 3,272
- Total interior livable area: 3,272 sqft
Property
Parking
- Total spaces: 3
- Parking features: Asphalt, Driveway, Garage Door Opener
- Garage spaces: 3
- Has uncovered spaces: Yes
Accessibility
- Accessibility features: Accessible Approach with Ramp, Accessible Bedroom, Accessible Closets, Accessible Doors, Accessible Entrance, Accessible Full Bath, Accessible Hallway(s)
Features
- Levels: Two
- Stories: 2
- Patio & porch: Deck
- Has view: Yes
- View description: Mountain(s)
Lot
- Size: 6.20 Acres
Details
- Parcel number: 165017
- Zoning description: MUA10
- Special conditions: Standard
Construction
Type & style
- Home type: SingleFamily
- Architectural style: Contemporary
- Property subtype: Single Family Residence
Materials
- Frame
- Foundation: Stemwall
- Roof: Composition
Condition
- New construction: No
- Year built: 2003
Utilities & green energy
- Sewer: Septic Tank
- Water: Well
Community & neighborhood
Location
- Region: Bend
- Subdivision: CLAB
Other
Other facts
- Listing terms: Cash,Conventional
Price history
| Date | Event | Price |
|---|---|---|
| 9/10/2025 | Sold | $1,370,000-5.5%$419/sqft |
Source: | ||
| 7/22/2025 | Pending sale | $1,449,000$443/sqft |
Source: | ||
| 4/2/2025 | Listed for sale | $1,449,000-17%$443/sqft |
Source: | ||
| 10/1/2024 | Listing removed | $1,745,000$533/sqft |
Source: | ||
| 8/14/2024 | Listed for sale | $1,745,000$533/sqft |
Source: | ||
Public tax history
| Year | Property taxes | Tax assessment |
|---|---|---|
| 2024 | $7,349 +6.3% | $497,880 +6.1% |
| 2023 | $6,916 +5.2% | $469,310 |
| 2022 | $6,575 +5.3% | $469,310 +18.3% |
Find assessor info on the county website
Neighborhood: 97701
Nearby schools
GreatSchools rating
- 8/10North Star ElementaryGrades: K-5Distance: 1.7 mi
- 7/10Sky View Middle SchoolGrades: 6-8Distance: 1.6 mi
- 7/10Mountain View Senior High SchoolGrades: 9-12Distance: 3.8 mi
Schools provided by the listing agent
- Elementary: North Star Elementary
- Middle: Sky View Middle
- High: Mountain View Sr High
Source: Oregon Datashare. This data may not be complete. We recommend contacting the local school district to confirm school assignments for this home.

Get pre-qualified for a loan
At Zillow Home Loans, we can pre-qualify you in as little as 5 minutes with no impact to your credit score.An equal housing lender. NMLS #10287.
Sell for more on Zillow
Get a free Zillow Showcase℠ listing and you could sell for .
$1,370,200
2% more+ $27,404
With Zillow Showcase(estimated)
$1,397,604