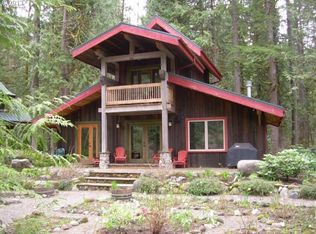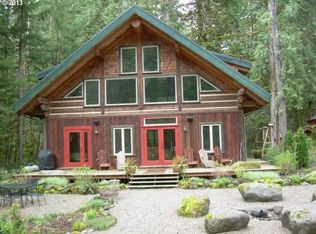Sold
$750,000
64135 E Relton Ln, Rhododendron, OR 97049
2beds
1,214sqft
Residential, Single Family Residence
Built in 2009
0.42 Acres Lot
$734,400 Zestimate®
$618/sqft
$2,301 Estimated rent
Home value
$734,400
$698,000 - $778,000
$2,301/mo
Zestimate® history
Loading...
Owner options
Explore your selling options
What's special
Discover your private retreat in this stunning 2009 custom-built timber chalet, perfectly nestled on 0.42 acres with approximately 120 feet of serene Sandy River frontage. Designed to blend comfort with nature, this one-of-a-kind home offers the ideal combination of rustic charm and modern amenities, making it the perfect escape for full-time living, a weekend getaway, or a thriving investment opportunity. Step inside to soaring ceilings, rich wood finishes, and a floor-to-ceiling rock fireplace that anchors the cozy living space. The open-concept kitchen, featuring sleek concrete countertops, stainless steel appliances, a center island, and views of the river that make cooking a pleasure. Whether you're hosting a holiday dinner or quiet family night, the seamless flow from kitchen to living room creates a warm, inviting atmosphere. Step onto the inviting covered deck and sip your morning coffee as you listen to the peaceful flow of the river. Inside, warm wood accents and soaring ceilings create a cozy, lodge-like feel, complemented by a floor-to-ceiling rock fireplace that invites you to unwind after a day of adventure. The open-concept living area seamlessly connects to the kitchen and dining space, ideal for hosting gatherings or enjoying quiet nights in. Don’t miss the “birds-nest”, a cozy 3rd floor loft retreat, home, office, creative space with treetop views. Outside, the lifestyle continues with a spacious back patio perfect for summer BBQs and entertaining. Roast marshmallows under the stars at your private fire pit or relax and recharge in the hot tub as you take in panoramic views of the river and forested surroundings. The property offers a perfect balance of privacy and accessibility, located just minutes from Mt. Hood, hiking trails, fishing spots, and year-round recreational activities. Whether you're looking for a peaceful lifestyle change or a profitable short-term rental, this home delivers. NO DRIVE BY's, Operating as a successful Airbnb rental.
Zillow last checked: 8 hours ago
Listing updated: September 30, 2025 at 07:24am
Listed by:
Gene Farr 503-896-4959,
Premiere Property Group, LLC
Bought with:
Vincent Onstad, 200609243
Premiere Property Group, LLC
Source: RMLS (OR),MLS#: 347671444
Facts & features
Interior
Bedrooms & bathrooms
- Bedrooms: 2
- Bathrooms: 2
- Full bathrooms: 2
- Main level bathrooms: 1
Primary bedroom
- Features: Patio, Vaulted Ceiling, Wallto Wall Carpet
- Level: Main
- Area: 132
- Dimensions: 12 x 11
Bedroom 2
- Features: Deck, Vaulted Ceiling, Wallto Wall Carpet
- Level: Upper
- Area: 100
- Dimensions: 10 x 10
Dining room
- Features: French Doors, Wood Floors
- Level: Main
Kitchen
- Features: Cook Island, Dishwasher, Family Room Kitchen Combo, Free Standing Range, Free Standing Refrigerator, Wood Floors
- Level: Main
Living room
- Features: Fireplace, Living Room Dining Room Combo, Skylight, Wood Floors
- Level: Main
Heating
- Forced Air, Fireplace(s)
Cooling
- None
Appliances
- Included: Dishwasher, Free-Standing Range, Free-Standing Refrigerator, Stainless Steel Appliance(s), Electric Water Heater, Tankless Water Heater
Features
- Floor 3rd, High Ceilings, Vaulted Ceiling(s), Cook Island, Family Room Kitchen Combo, Living Room Dining Room Combo
- Flooring: Wall to Wall Carpet, Wood
- Doors: French Doors
- Windows: Double Pane Windows, Skylight(s)
- Basement: Crawl Space
- Number of fireplaces: 1
- Fireplace features: Propane
Interior area
- Total structure area: 1,214
- Total interior livable area: 1,214 sqft
Property
Parking
- Parking features: Driveway
- Has uncovered spaces: Yes
Features
- Stories: 3
- Patio & porch: Covered Deck, Deck, Patio
- Exterior features: Fire Pit, Yard
- Has spa: Yes
- Spa features: Free Standing Hot Tub
- Has view: Yes
- View description: River, Trees/Woods
- Has water view: Yes
- Water view: River
- Waterfront features: River Front
- Body of water: Sandy River
Lot
- Size: 0.42 Acres
- Features: Level, Trees, Wooded, SqFt 15000 to 19999
Details
- Additional parcels included: 00716354
- Parcel number: 00716345
Construction
Type & style
- Home type: SingleFamily
- Architectural style: Cabin,Chalet
- Property subtype: Residential, Single Family Residence
Materials
- Cedar, Wood Siding
- Roof: Metal
Condition
- Resale
- New construction: No
- Year built: 2009
Utilities & green energy
- Gas: Propane
- Sewer: Septic Tank
- Water: Community
Community & neighborhood
Location
- Region: Rhododendron
Other
Other facts
- Listing terms: Cash,Conventional,FHA,USDA Loan,VA Loan
Price history
| Date | Event | Price |
|---|---|---|
| 9/30/2025 | Sold | $750,000+0%$618/sqft |
Source: | ||
| 8/9/2025 | Pending sale | $749,990$618/sqft |
Source: | ||
| 7/31/2025 | Listed for sale | $749,990+53.1%$618/sqft |
Source: | ||
| 10/28/2019 | Sold | $490,000+14%$404/sqft |
Source: | ||
| 9/25/2019 | Pending sale | $430,000$354/sqft |
Source: Berkshire Hathaway HomeServices NW Real Estate #19572664 Report a problem | ||
Public tax history
| Year | Property taxes | Tax assessment |
|---|---|---|
| 2025 | $5,492 +10.6% | $358,146 +3% |
| 2024 | $4,967 +2.6% | $347,715 +3% |
| 2023 | $4,842 +2.7% | $337,588 +3% |
Find assessor info on the county website
Neighborhood: 97049
Nearby schools
GreatSchools rating
- 10/10Welches Elementary SchoolGrades: K-5Distance: 3.5 mi
- 7/10Welches Middle SchoolGrades: 6-8Distance: 3.4 mi
- 5/10Sandy High SchoolGrades: 9-12Distance: 13.5 mi
Schools provided by the listing agent
- Elementary: Welches
- Middle: Welches
- High: Sandy
Source: RMLS (OR). This data may not be complete. We recommend contacting the local school district to confirm school assignments for this home.
Get a cash offer in 3 minutes
Find out how much your home could sell for in as little as 3 minutes with a no-obligation cash offer.
Estimated market value$734,400
Get a cash offer in 3 minutes
Find out how much your home could sell for in as little as 3 minutes with a no-obligation cash offer.
Estimated market value
$734,400

