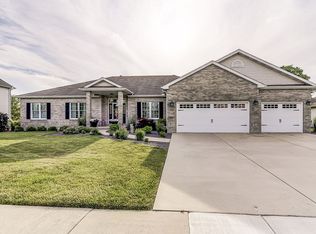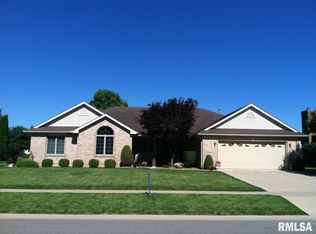Beautifully maintained and updated Piper Glen Gem! This desirable lot offers captivating curb appeal that backs directly to the golf course. Inside you'll step into an inviting foyer that leads to the wide open, vaulted floor plan with gorgeous newer flooring throughout the main floor, neutral paint & modern fixtures & hardware. The kitchen has fantastic features like granite countertops, breakfast bar, naturally lit breakfast nook, stainless appliances & large pantry. Upstairs you'll love generous bedrooms and baths, including a fabulous master suite offering jetted tub & huge walk in closet. Entertaining will be easy in this finished basement. Enjoy full wet bar space with an open concept to the theater & rec spaces plus a 5th bedroom & full bath with tiled walk in shower. Additional bonus space & storage are more cherries on top! Huge patio space outside overlooks the tree lined golf course too, Must See this move in ready 2 story charmer in Chatham Schools!
This property is off market, which means it's not currently listed for sale or rent on Zillow. This may be different from what's available on other websites or public sources.

