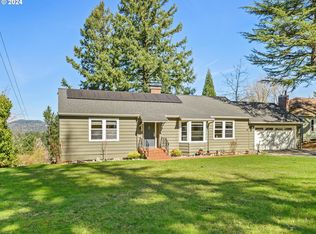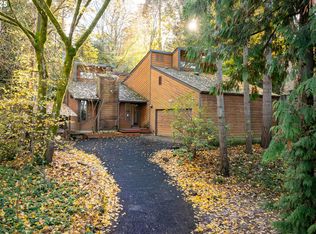Sold
$955,001
6413 SW Brugger St, Portland, OR 97219
5beds
3,824sqft
Residential, Single Family Residence
Built in 1942
0.46 Acres Lot
$949,300 Zestimate®
$250/sqft
$4,975 Estimated rent
Home value
$949,300
$892,000 - $1.02M
$4,975/mo
Zestimate® history
Loading...
Owner options
Explore your selling options
What's special
Perched high on nearly a half-acre, this true-blue beauty offers sweeping territorial and SW Portland views in a private, treehouse-like setting. A welcoming formal entry provides space for coats and bags before stepping into the bright, open-concept living, dining and kitchen complete with hardwood floors and atrium-style windows. The updated kitchen shines with an oversized granite island with bar seating, butcher block counters, pendant lighting, stainless appliances, tile backsplash, floating shelves and generous pantry storage. Sliders extend the living space to a partially covered entertainer’s deck, perfect for year-round barbecues or quiet mornings soaking in the view. A stately office with gas fireplace and oak built-ins sits just off the primary suite, which features dual custom closets and a remodeled bath with a walk-in shower, soaking tub, dimensional tile, blue accents and warm wood finishes. Two additional bedrooms and a full bath complete this floor. The walk-out lower level expands your options with an oversized family/media room with high ceilings, exercise area, laundry/bathroom combo, an additional bedroom, and a second suite- all remodeled within the last 5 years. In total, the home offers 5 bedrooms + 3 versatile bonus spaces, providing endless possibilities for a growing household, multigenerational living or potential ADU. Outside, the fully-fenced backyard is a retreat in itself: terraced garden beds, a stone patio, multiple levels of composite decking, mulched play area, rolling lawn, and mature fruit + evergreen trees. A detached 2-car garage offers power, workspace, attic storage, and plenty of room for projects and gear. Meticulously maintained, both in terms of cosmetic and major system updates (ask your agent for the full list of improvements). Enjoy all the benefits of living in the coveted Ashcreek neighborhood- just minutes from Multnomah Village, Hillsdale, parks, trails, top schools, shopping, entertainment and freeway access. [Home Energy Score = 5. HES Report at https://rpt.greenbuildingregistry.com/hes/OR10241688]
Zillow last checked: 8 hours ago
Listing updated: September 30, 2025 at 05:29am
Listed by:
Spencer Voris 541-218-6372,
Keller Williams Realty Professionals
Bought with:
Leanne Bach, 200304237
Corcoran Prime
Source: RMLS (OR),MLS#: 134817848
Facts & features
Interior
Bedrooms & bathrooms
- Bedrooms: 5
- Bathrooms: 4
- Full bathrooms: 4
- Main level bathrooms: 2
Primary bedroom
- Features: Closet Organizer, Hardwood Floors, Skylight, Barn Door, Double Closet, Double Sinks, Ensuite, Soaking Tub, Walkin Shower
- Level: Main
- Area: 308
- Dimensions: 14 x 22
Bedroom 2
- Features: Hardwood Floors, Closet
- Level: Main
- Area: 132
- Dimensions: 11 x 12
Bedroom 3
- Features: Hardwood Floors, Closet
- Level: Main
- Area: 168
- Dimensions: 14 x 12
Bedroom 4
- Features: Updated Remodeled, Closet, Double Closet, Ensuite, Shower, Wallto Wall Carpet
- Level: Lower
- Area: 308
- Dimensions: 22 x 14
Bedroom 5
- Features: Builtin Features, Daylight, Closet, Vinyl Floor
- Level: Lower
- Area: 272
- Dimensions: 17 x 16
Dining room
- Features: Hardwood Floors
- Level: Main
- Area: 364
- Dimensions: 13 x 28
Family room
- Features: Daylight, High Ceilings, Wallto Wall Carpet
- Level: Lower
- Area: 324
- Dimensions: 18 x 18
Kitchen
- Features: Builtin Features, Hardwood Floors, Island, Pantry, Skylight, Updated Remodeled, Granite
- Level: Main
- Area: 270
- Width: 15
Living room
- Features: Deck, Hardwood Floors, Sliding Doors
- Level: Main
- Area: 306
- Dimensions: 18 x 17
Office
- Features: Bookcases, Fireplace, Hardwood Floors
- Level: Main
- Area: 320
- Dimensions: 20 x 16
Heating
- Forced Air 95 Plus, Fireplace(s)
Cooling
- Central Air
Appliances
- Included: Dishwasher, Disposal, Free-Standing Range, Free-Standing Refrigerator, Range Hood, Stainless Steel Appliance(s), Washer/Dryer, Gas Water Heater
- Laundry: Laundry Room
Features
- Granite, High Ceilings, Bookcases, Updated Remodeled, Closet, Double Closet, Shower, Built-in Features, Kitchen Island, Pantry, Closet Organizer, Double Vanity, Soaking Tub, Walkin Shower, Tile
- Flooring: Hardwood, Tile, Vinyl, Wall to Wall Carpet, Wood
- Doors: Sliding Doors
- Windows: Double Pane Windows, Vinyl Frames, Daylight, Skylight(s)
- Basement: Daylight,Finished
- Number of fireplaces: 1
- Fireplace features: Gas
Interior area
- Total structure area: 3,824
- Total interior livable area: 3,824 sqft
Property
Parking
- Total spaces: 2
- Parking features: Driveway, Off Street, Garage Door Opener, Detached
- Garage spaces: 2
- Has uncovered spaces: Yes
Features
- Levels: Two
- Stories: 2
- Patio & porch: Covered Deck, Deck, Patio, Porch
- Exterior features: Garden, Raised Beds, Yard
- Fencing: Fenced
- Has view: Yes
- View description: City, Territorial, Trees/Woods
Lot
- Size: 0.46 Acres
- Dimensions: 100' x 205'
- Features: Gentle Sloping, Private, Terraced, Trees, Wooded, SqFt 20000 to Acres1
Details
- Parcel number: R290941
- Zoning: R7
Construction
Type & style
- Home type: SingleFamily
- Architectural style: Daylight Ranch
- Property subtype: Residential, Single Family Residence
Materials
- Cement Siding, Wood Siding
- Foundation: Concrete Perimeter
- Roof: Composition
Condition
- Updated/Remodeled
- New construction: No
- Year built: 1942
Utilities & green energy
- Gas: Gas
- Sewer: Public Sewer
- Water: Public
Community & neighborhood
Location
- Region: Portland
- Subdivision: Ash Creek
Other
Other facts
- Listing terms: Cash,Conventional,FHA,VA Loan
- Road surface type: Paved
Price history
| Date | Event | Price |
|---|---|---|
| 9/30/2025 | Sold | $955,001+2.7%$250/sqft |
Source: | ||
| 9/15/2025 | Pending sale | $930,000$243/sqft |
Source: | ||
| 9/12/2025 | Listed for sale | $930,000+61.7%$243/sqft |
Source: | ||
| 2/9/2018 | Sold | $575,000-1.7%$150/sqft |
Source: | ||
| 12/24/2017 | Pending sale | $584,900$153/sqft |
Source: Garcia Group Real Estate Services #17277099 | ||
Public tax history
| Year | Property taxes | Tax assessment |
|---|---|---|
| 2025 | $10,399 +3.7% | $386,290 +3% |
| 2024 | $10,025 +4% | $375,040 +3% |
| 2023 | $9,640 +2.2% | $364,120 +3% |
Find assessor info on the county website
Neighborhood: Ashcreek
Nearby schools
GreatSchools rating
- 8/10Markham Elementary SchoolGrades: K-5Distance: 1 mi
- 8/10Jackson Middle SchoolGrades: 6-8Distance: 1.5 mi
- 8/10Ida B. Wells-Barnett High SchoolGrades: 9-12Distance: 2.9 mi
Schools provided by the listing agent
- Elementary: Markham
- Middle: Jackson
- High: Ida B Wells
Source: RMLS (OR). This data may not be complete. We recommend contacting the local school district to confirm school assignments for this home.
Get a cash offer in 3 minutes
Find out how much your home could sell for in as little as 3 minutes with a no-obligation cash offer.
Estimated market value
$949,300
Get a cash offer in 3 minutes
Find out how much your home could sell for in as little as 3 minutes with a no-obligation cash offer.
Estimated market value
$949,300

