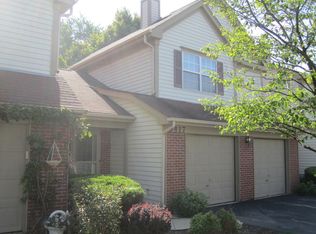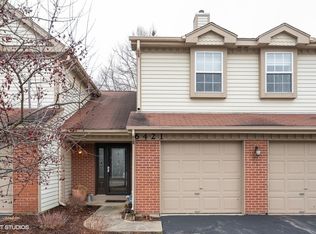Closed
$320,000
6413 Otto Pl, Downers Grove, IL 60516
2beds
1,250sqft
Townhouse, Single Family Residence
Built in 1987
1,987.2 Square Feet Lot
$320,200 Zestimate®
$256/sqft
$2,293 Estimated rent
Home value
$320,200
$295,000 - $349,000
$2,293/mo
Zestimate® history
Loading...
Owner options
Explore your selling options
What's special
Buyer was unable to get approved for a loan, their loss, is your gain. Welcome to this inviting 2-story townhome, perfectly situated on a quiet, low-traffic dead-end street, offering both privacy and convenience. The open floor plan features a dramatic living room with soaring volume ceilings and a cozy gas-log marble fireplace, creating an inviting space to relax. Step outside through the sliding glass doors to your private patio, surrounded by mature trees for a peaceful retreat. The kitchen offers a breakfast bar, pantry closet, and another sliding glass door leading to the patio, blending indoor-outdoor living. A convenient first-floor laundry room and an attached two-car garage with plenty of storage add to the home's functionality. The expansive primary bedroom boasts a walk-in closet and a private full bath with a walk-in shower and dual vanity. Additional highlights include beautiful oak hardwood floors, and new appliances-including a stove and dryer (2024), AC (2020), walk-in shower, dishwasher and garbage disposal (2019), fridge (2018), furnace and water heater (2016). Located just minutes from Downers Grove South High School, shopping, dining, and major highways (I-355, I-55, and Route 83), this home offers both comfort and convenience. Whether you're looking for a move-in-ready home or an investment property in a prime location-(rentals are allowed)-this is an opportunity you don't want to miss! A new roof replacement is scheduled for this year per the HOA. Schedule your showing today! The fireplace has never been used and is being sold as-is.
Zillow last checked: 8 hours ago
Listing updated: June 27, 2025 at 11:01am
Listing courtesy of:
Kelly Deschamp, CNC 630-290-8587,
Exit Real Estate Partners
Bought with:
Jennifer Strubler, ABR,E-PRO
Berkshire Hathaway HomeServices Starck Real Estate
Source: MRED as distributed by MLS GRID,MLS#: 12313562
Facts & features
Interior
Bedrooms & bathrooms
- Bedrooms: 2
- Bathrooms: 2
- Full bathrooms: 1
- 1/2 bathrooms: 1
Primary bedroom
- Features: Flooring (Wood Laminate), Bathroom (Full)
- Level: Second
- Area: 221 Square Feet
- Dimensions: 17X13
Bedroom 2
- Features: Flooring (Hardwood)
- Level: Second
- Area: 140 Square Feet
- Dimensions: 14X10
Foyer
- Level: Main
- Area: 48 Square Feet
- Dimensions: 8X6
Kitchen
- Features: Kitchen (Eating Area-Breakfast Bar, Eating Area-Table Space, Pantry-Closet), Flooring (Ceramic Tile)
- Level: Main
- Area: 110 Square Feet
- Dimensions: 11X10
Laundry
- Features: Flooring (Ceramic Tile)
- Level: Main
- Area: 25 Square Feet
- Dimensions: 5X5
Living room
- Features: Flooring (Hardwood)
- Level: Main
- Area: 315 Square Feet
- Dimensions: 21X15
Pantry
- Level: Main
- Area: 12 Square Feet
- Dimensions: 4X3
Walk in closet
- Level: Second
- Area: 30 Square Feet
- Dimensions: 6X5
Heating
- Natural Gas, Forced Air
Cooling
- Central Air
Appliances
- Included: Range, Dishwasher, Refrigerator, Washer, Dryer, Disposal
- Laundry: Main Level, Washer Hookup, In Unit
Features
- Cathedral Ceiling(s), Storage, Walk-In Closet(s), Open Floorplan, Pantry
- Flooring: Hardwood, Laminate
- Windows: Skylight(s), Window Treatments
- Basement: None
- Number of fireplaces: 1
- Fireplace features: Gas Log, Living Room
Interior area
- Total structure area: 0
- Total interior livable area: 1,250 sqft
Property
Parking
- Total spaces: 2
- Parking features: Asphalt, Garage Door Opener, On Site, Garage Owned, Attached, Garage
- Attached garage spaces: 2
- Has uncovered spaces: Yes
Accessibility
- Accessibility features: No Disability Access
Features
- Patio & porch: Patio
Lot
- Size: 1,987 sqft
- Dimensions: 32X62.1X32X62.1
Details
- Parcel number: 0919114010
- Special conditions: None
- Other equipment: Ceiling Fan(s)
Construction
Type & style
- Home type: Townhouse
- Property subtype: Townhouse, Single Family Residence
Materials
- Vinyl Siding, Brick
Condition
- New construction: No
- Year built: 1987
Utilities & green energy
- Sewer: Public Sewer
- Water: Public
Community & neighborhood
Location
- Region: Downers Grove
HOA & financial
HOA
- Has HOA: Yes
- HOA fee: $250 monthly
- Services included: Insurance, Exterior Maintenance, Lawn Care, Snow Removal
Other
Other facts
- Listing terms: Conventional
- Ownership: Fee Simple w/ HO Assn.
Price history
| Date | Event | Price |
|---|---|---|
| 6/27/2025 | Sold | $320,000+7%$256/sqft |
Source: | ||
| 6/3/2025 | Contingent | $299,000-3.2%$239/sqft |
Source: | ||
| 5/25/2025 | Price change | $309,000+3.3%$247/sqft |
Source: | ||
| 5/25/2025 | Listed for sale | $299,000-3.2%$239/sqft |
Source: | ||
| 4/9/2025 | Contingent | $309,000$247/sqft |
Source: | ||
Public tax history
| Year | Property taxes | Tax assessment |
|---|---|---|
| 2023 | $4,099 +4.7% | $76,950 +6.1% |
| 2022 | $3,915 +6.9% | $72,520 +1.1% |
| 2021 | $3,663 +2% | $71,700 +2% |
Find assessor info on the county website
Neighborhood: 60516
Nearby schools
GreatSchools rating
- 6/10Indian Trail Elementary SchoolGrades: PK-6Distance: 0.3 mi
- 5/10O Neill Middle SchoolGrades: 7-8Distance: 1.6 mi
- 8/10Community H S Dist 99 - South High SchoolGrades: 9-12Distance: 0.4 mi
Schools provided by the listing agent
- Elementary: Indian Trail Elementary School
- Middle: O Neill Middle School
- High: South High School
- District: 58
Source: MRED as distributed by MLS GRID. This data may not be complete. We recommend contacting the local school district to confirm school assignments for this home.

Get pre-qualified for a loan
At Zillow Home Loans, we can pre-qualify you in as little as 5 minutes with no impact to your credit score.An equal housing lender. NMLS #10287.
Sell for more on Zillow
Get a free Zillow Showcase℠ listing and you could sell for .
$320,200
2% more+ $6,404
With Zillow Showcase(estimated)
$326,604
