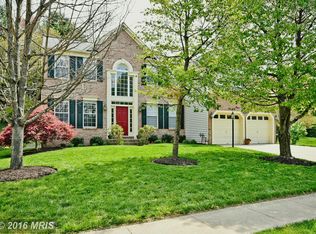Pristinely maintained home with superior upgrades nestled on a quiet cul-de-sac in the sought after River Hill Community. A 2 Story Foyer welcomes you to this beautifully remodeled home that boasts custom top of the line finishes throughout. A Chef's dream, this gourmet eat in kitchen features quartz countertops, tile backsplash, energy efficient stainless steel appliances, updated cabinetry, and island. Butler's pantry leads into a formal dining room with updated lighting. Perfect for entertaining guests and family, this grand 2 story family room with gas fireplace and floor to ceiling Palladian windows, draws your eyes out to the beautiful park-like backyard with extensive landscaping. Travel upstairs to the sprawling primary bedroom with 2 walk in closets, vaulted ceilings and luxurious en suite bath. This one of a kind spa-like bathroom features dual vanities, fully custom tiled separate shower, and gorgeous free standing tub for the ultimate in relaxation. Three additional bedrooms with walk-in closets and newly updated full bath complete the upstairs. Basement features an additional bedroom and updated full bath along with large recreation room with built-in shelving and additional office/guest rooms. Upgrades to this home are endless! No details were missed when updating this home in 2020! Fully renovated kitchen and baths, all new hardwood flooring and carpet, hot water heater, lighting, and paint both on the interior and exterior of home. Owners replaced HVAC and roof in 2018 with top of the line 50 year warranty architectural shingles. Conveniently located in the heart of River Hill neighborhood, this home is close to shopping, restaurants, Clarksville Commons, and up and coming River Hill Square. Convenient access is also available to major routes, including 32,29,100 and 95.
This property is off market, which means it's not currently listed for sale or rent on Zillow. This may be different from what's available on other websites or public sources.

