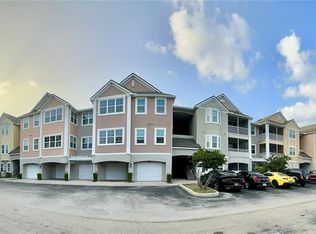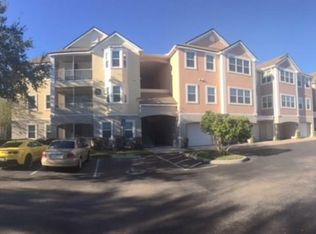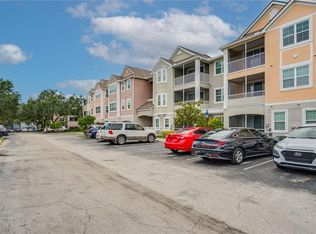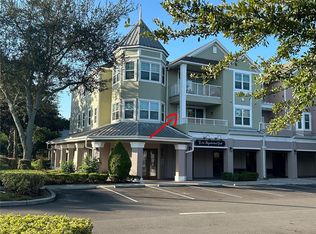Sold for $255,000 on 09/05/23
$255,000
6413 Astor Village Ave APT 102, Orlando, FL 32835
3beds
1,260sqft
Condominium
Built in 2000
-- sqft lot
$216,700 Zestimate®
$202/sqft
$1,987 Estimated rent
Home value
$216,700
$204,000 - $230,000
$1,987/mo
Zestimate® history
Loading...
Owner options
Explore your selling options
What's special
Move-in ready & best location in the gated Hamptons at Metro West for enjoying the year-round resort amenities! This meticulously cared-for 3-bedroom, 2-bath split floor plan with 1260 sq ft is an end unit on the first floor with an oversized garage, is ready for a new owner to enjoy! The welcoming foyer leads family and friends to the spacious open floor plan of the kitchen, living and dining room. An abundance of natural light fills the eat-in kitchen which has a sitting bar overlooking the living room with sliding French glass doors to the screen enclosed patio and views of the landscape green space. The well-equipped kitchen allows the chef to converse with those at the bar while cooking and having counters and an abundance of wood cabinets within reach! Nearby is the dining area with views to the living room and patio! The living room has laminate wood flooring, crown molding, ceiling fan, built-in desk area and glass doors to the patio. The private master bedroom has picturesque window to sitting park, ceiling fan and spacious walk-in closet! The oversized connected bath has separate shower with large soaking tub, and spacious vanity! This bath also has access to the foyer and indoor laundry area! The hallway leads to 2 spacious bedrooms with either garden or side yard view, laminate wood flooring, ceiling fans and walk-in closets! Close by is a full bath with combined shower/tub. Stay dry parking with an oversized garage and parking spot beside walkway! HVAC: 2020, Copper lines: 2023, Water heater: 2020, Washer: 2022, Roof 2022! Fabulous resort amenities include guard gate, 2 pools, weight room, basketball court, boardwalk & gazebo over the water, park, sandy beach and private boat ramp! Great location having Bill Frederick Park and trails, Orlando City Soccer School: Millenia, golf, restaurants, shops and easy access to highways nearby! HOA includes amenities, water, sewer and trash.
Zillow last checked: 8 hours ago
Listing updated: February 26, 2024 at 08:24pm
Listing Provided by:
Lisa Gould 407-721-7612,
KELLER WILLIAMS WINTER PARK 407-545-6430
Bought with:
Jim Carvajal, 3444565
THE CARVAJAL GROUP
Deena Carvajal, 3076156
THE CARVAJAL GROUP
Source: Stellar MLS,MLS#: O6126311 Originating MLS: Orlando Regional
Originating MLS: Orlando Regional

Facts & features
Interior
Bedrooms & bathrooms
- Bedrooms: 3
- Bathrooms: 2
- Full bathrooms: 2
Primary bedroom
- Features: Ceiling Fan(s), En Suite Bathroom, Walk-In Closet(s)
- Level: First
- Dimensions: 13.5x11.5
Bedroom 2
- Features: Ceiling Fan(s), Walk-In Closet(s)
- Level: First
- Dimensions: 13.5x10.5
Bedroom 3
- Features: Ceiling Fan(s), Walk-In Closet(s)
- Level: First
- Dimensions: 11.5x10.5
Primary bathroom
- Features: Single Vanity, Tub With Shower
- Level: First
Bathroom 2
- Features: Single Vanity, Tub With Shower
- Level: First
Balcony porch lanai
- Level: First
- Dimensions: 12.5x7
Dinette
- Level: First
- Dimensions: 11.5x8
Foyer
- Level: First
- Dimensions: 6x4
Kitchen
- Features: Breakfast Bar, Pantry, Tall Countertops
- Level: First
- Dimensions: 10x10
Laundry
- Level: First
- Dimensions: 7x4
Living room
- Features: Built-in Features
- Level: First
- Dimensions: 14.5x14.5
Heating
- Central, Electric
Cooling
- Central Air
Appliances
- Included: Dishwasher, Disposal, Dryer, Electric Water Heater, Microwave, Range, Range Hood, Refrigerator, Washer
- Laundry: Inside, Laundry Room
Features
- Ceiling Fan(s), Crown Molding, Eating Space In Kitchen, Primary Bedroom Main Floor, Open Floorplan, Solid Wood Cabinets, Split Bedroom, Thermostat, Walk-In Closet(s)
- Flooring: Ceramic Tile, Laminate, Linoleum
- Doors: Sliding Doors
- Windows: Blinds, Window Treatments
- Has fireplace: No
- Common walls with other units/homes: Corner Unit,End Unit
Interior area
- Total structure area: 1,260
- Total interior livable area: 1,260 sqft
Property
Parking
- Total spaces: 1
- Parking features: Assigned, Common, Garage Door Opener, Ground Level, Guest, On Street, Oversized
- Garage spaces: 1
- Has uncovered spaces: Yes
- Details: Garage Dimensions: 21x13
Features
- Levels: One
- Stories: 1
- Patio & porch: Covered, Enclosed, Patio, Porch, Rear Porch, Screened
- Exterior features: Irrigation System, Lighting, Rain Gutters, Sidewalk
- Pool features: Deck, In Ground, Lighting
- Spa features: In Ground
- Fencing: Fenced,Masonry,Other
- Has view: Yes
- View description: Park/Greenbelt
- Waterfront features: Lake, Waterfront, Lake Privileges, Boat Ramp - Private
- Body of water: TURKEY LAKE
Lot
- Size: 1,260 sqft
- Features: Corner Lot, City Lot, In County, Landscaped, Level, Private, Sidewalk, Street Dead-End
- Residential vegetation: Trees/Landscaped
Details
- Additional structures: Other
- Parcel number: 012328328702102
- Zoning: AC-2
- Special conditions: None
Construction
Type & style
- Home type: Condo
- Architectural style: Traditional
- Property subtype: Condominium
Materials
- Stone, Stucco, Wood Frame
- Foundation: Slab
- Roof: Shingle
Condition
- Completed
- New construction: No
- Year built: 2000
Details
- Warranty included: Yes
Utilities & green energy
- Sewer: Public Sewer
- Water: Public
- Utilities for property: BB/HS Internet Available, Cable Available, Electricity Connected, Phone Available, Public, Sewer Connected, Street Lights, Water Connected
Community & neighborhood
Security
- Security features: Fire Sprinkler System, Gated Community, Smoke Detector(s)
Community
- Community features: Community Boat Ramp, Dock, Lake, Private Boat Ramp, Water Access, Waterfront, Buyer Approval Required, Community Mailbox, Deed Restrictions, Fitness Center, Gated Community - Guard, Park, Pool, Restaurant, Sidewalks, Special Community Restrictions
Location
- Region: Orlando
- Subdivision: HAMPTONS/METROWEST
HOA & financial
HOA
- Has HOA: Yes
- HOA fee: $555 monthly
- Amenities included: Basketball Court, Clubhouse, Fitness Center, Gated, Maintenance, Park, Pool, Recreation Facilities, Security, Spa/Hot Tub, Trail(s), Vehicle Restrictions
- Services included: 24-Hour Guard, Community Pool, Reserve Fund, Insurance, Maintenance Structure, Maintenance Grounds, Maintenance Repairs, Manager, Pest Control, Pool Maintenance, Private Road, Recreational Facilities, Security, Sewer, Trash, Water
- Association name: Hamptons at Metrowest/Brigida Robles
- Association phone: 407-313-3570
Other fees
- Pet fee: $0 monthly
Other financial information
- Total actual rent: 0
Other
Other facts
- Listing terms: Cash,Conventional
- Ownership: Fee Simple
- Road surface type: Paved
Price history
| Date | Event | Price |
|---|---|---|
| 9/5/2023 | Sold | $255,000+2.4%$202/sqft |
Source: | ||
| 7/18/2023 | Pending sale | $249,000$198/sqft |
Source: | ||
| 7/14/2023 | Listed for sale | $249,000+18%$198/sqft |
Source: | ||
| 10/4/2017 | Listing removed | $1,475$1/sqft |
Source: LUXURY REAL ESTATE GROUP LLC #O5538435 | ||
| 10/1/2017 | Listed for rent | $1,475$1/sqft |
Source: LUXURY REAL ESTATE GROUP LLC #O5538435 | ||
Public tax history
| Year | Property taxes | Tax assessment |
|---|---|---|
| 2024 | $3,396 +20.8% | $182,700 +25.5% |
| 2023 | $2,811 +14.3% | $145,530 +10% |
| 2022 | $2,460 +7.4% | $132,300 +9.3% |
Find assessor info on the county website
Neighborhood: Metro West
Nearby schools
GreatSchools rating
- 9/10Windy Ridge K-8Grades: PK-8Distance: 1.7 mi
- 5/10Olympia High SchoolGrades: 9-12Distance: 2.3 mi
- 3/10Chain Of Lakes Middle SchoolGrades: 6-8Distance: 2.3 mi
Schools provided by the listing agent
- Elementary: Windy Ridge Elem
- Middle: Chain of Lakes Middle
- High: Olympia High
Source: Stellar MLS. This data may not be complete. We recommend contacting the local school district to confirm school assignments for this home.
Get a cash offer in 3 minutes
Find out how much your home could sell for in as little as 3 minutes with a no-obligation cash offer.
Estimated market value
$216,700
Get a cash offer in 3 minutes
Find out how much your home could sell for in as little as 3 minutes with a no-obligation cash offer.
Estimated market value
$216,700



