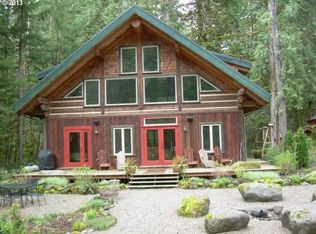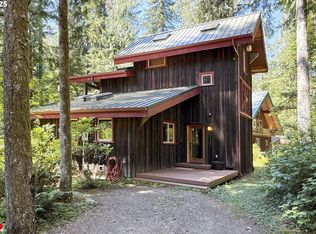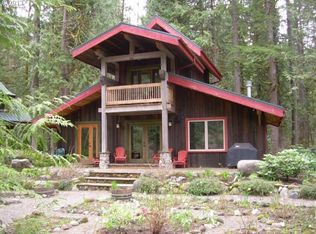View Sandy river or woods from every windows.Establish nightly rental,can be used as main or second residence. Open floor plan, gourmet kitchen w/ concrete counters; baths w/jetted tubs. Cathedral ceilings.Spacious, private loft is used as media or sleeping quarter.Second small loft perfect to make into third bed.Close to winter sport but no need to shovel.Totally furnished w/acceptable offer.
This property is off market, which means it's not currently listed for sale or rent on Zillow. This may be different from what's available on other websites or public sources.


