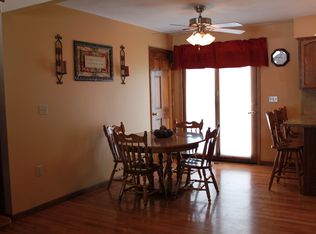4 bedroom, 3 bathroom, clean, ranch home on 2.75 acres, on quiet cul-de-sac subdivision in the Blair Oaks school district. Please note GIS is digitally incorrect. We found the surveyed plat document original to the lot on 3/21/16. This custom construction home was built by us in 1996. This house is well cared for. It has never been smoked in and we do not wear shoes inside either. It's hard to find a custom home in this area with this kind of view, privacy and price. Tons of concrete and 2 acres of woods for safe play. -1566 square foot home (main level) with an additional 600 finished down. -60% brick with 2x6 outside walls. -Solid wood six panel doors with bronze knows and solid oak floors through most of main level. You walk into a beautiful foyer with angled walls for character. -Main level master bedroom is 15' x 13' master with large master bathroom that is 8'x13' (including shower separate from oversized jacuzzi tub for 2) and walkin closet that is 5'x8'. - 2 Kids' bedrooms, on main level, are 10'x12' with standard 5' closets each. -1 bedroom downstairs is 10'x13' with 2 small closets -Main level hall bathroom is 5'x10' and has a full tub/shower. -Kitchen and dining room space with plenty of cabinetry (solid oak). Entire space is 11 1/2'x19 1/2'. -Extra large pantry/mudroom with several feet of shelves floor to ceiling off of kitchen. 9'6"x7'8" -Main level living room is 13'x16' -Main level laundry is 6x7'8" and accommodates washer, dryer and large utility sink. -Main level garage is 23 1/2' x 23 1/2' inside measurements (huge!) -Lower level has a small bathroom that has a small vanity, toilet, small shower and small linen closet. -Large rec room area with room for a pool table downstairs. -Beautiful solid oak hardwood floors in foyer, hall, living room and all 3 main bedrooms. Ceramic tile in master bath and laundry. Adura high quality vinyl in kitchen and pantry. Vinyl in hall bathroom and carpet in master closet and downstairs living area. -Oversized 2-car garage up as well as 1 car and 1 mower garge in basement (part of the upstairs garage is suspended for covered storage of bikes, etc. -Lots of concrete for off-street parking and space for your kids to ride their bikes, etc. -Nice deck with vinyl rail. -All electric with county water and septic tank (no sewer bill). -Air source heat pump. (electric averages $160/month) -4 year old roof. -Receipts kept for recent years septic pumping, roof and appliance manuals. -Kitchen appliances (except microwave) stay. Appliances are 5 years old. Not in city limits, so lower taxes all around. Nothing but beautiful trees behind the house making it very private.
This property is off market, which means it's not currently listed for sale or rent on Zillow. This may be different from what's available on other websites or public sources.
