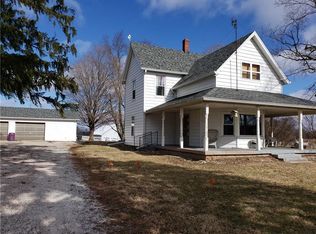Rare find in Johnson county! This home sits on 2.66 acres of land! Brand new kitchen appliances, fresh paint, and a well taken care of home! Large eat in kitchen with granite countertops and center island. Master suite with whirlpool tub and separate shower. All bedrooms have walk in closets. Lots of Space!
This property is off market, which means it's not currently listed for sale or rent on Zillow. This may be different from what's available on other websites or public sources.
