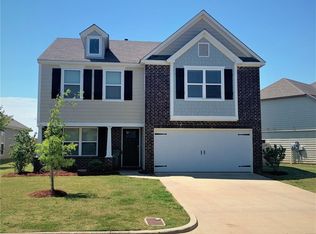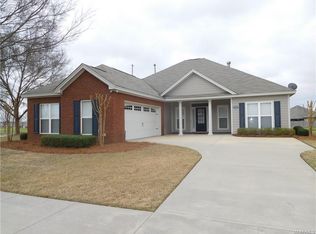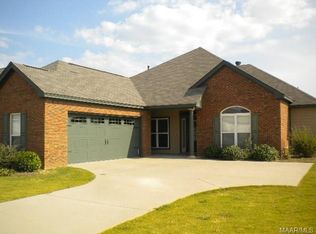Sold for $362,000
$362,000
6412 Ridgeside Blvd, Montgomery, AL 36116
4beds
2,719sqft
Single Family Residence
Built in 2013
435.6 Square Feet Lot
$363,200 Zestimate®
$133/sqft
$2,115 Estimated rent
Home value
$363,200
$327,000 - $403,000
$2,115/mo
Zestimate® history
Loading...
Owner options
Explore your selling options
What's special
Welcome home to this stunning 4-bedroom, 2.5-bath traditional in Montgomery, AL! Featuring 2,719 sq ft of living space, this home offers an open layout with a cozy fireplace, a stylish kitchen with granite countertops, and a spacious master suite with a separate shower and soaking tub. Enjoy a spacious bonus room upstairs, a fully fenced backyard, and a two-car garage. Perfect blend of comfort, style, and convenience — ready for you to move right in!
Zillow last checked: 8 hours ago
Listing updated: November 25, 2025 at 09:17am
Listed by:
Brandon Montgomery 334-412-3607,
Keller Williams Realty Vestavia
Bought with:
MLS Non-member Company
Birmingham Non-Member Office
Source: GALMLS,MLS#: 21434596
Facts & features
Interior
Bedrooms & bathrooms
- Bedrooms: 4
- Bathrooms: 3
- Full bathrooms: 2
- 1/2 bathrooms: 1
Primary bedroom
- Level: First
Bedroom 1
- Level: Second
Bedroom 2
- Level: Second
Bedroom 3
- Level: Second
Bathroom 1
- Level: First
Family room
- Level: First
Kitchen
- Level: First
Living room
- Level: Second
Basement
- Area: 0
Heating
- Central
Cooling
- Central Air, Electric
Appliances
- Included: Electric Cooktop, Dishwasher, Disposal, Microwave, Electric Oven, Stove-Electric, Tankless Water Heater
- Laundry: Electric Dryer Hookup, Washer Hookup, Main Level, Laundry Closet, Laundry (ROOM), Yes
Features
- None, Tray Ceiling(s), Tub/Shower Combo, Walk-In Closet(s)
- Flooring: Carpet, Laminate
- Attic: Pull Down Stairs,Yes
- Number of fireplaces: 1
- Fireplace features: Gas Starter, Living Room, Gas, Outside
Interior area
- Total interior livable area: 2,719 sqft
- Finished area above ground: 2,719
- Finished area below ground: 0
Property
Parking
- Total spaces: 2
- Parking features: Driveway, Garage Faces Front
- Garage spaces: 2
- Has uncovered spaces: Yes
Features
- Levels: 2+ story
- Pool features: None
- Fencing: Fenced
- Has view: Yes
- View description: None
- Waterfront features: No
Lot
- Size: 435.60 sqft
Details
- Parcel number: 1007361000001.154
- Special conditions: N/A
Construction
Type & style
- Home type: SingleFamily
- Property subtype: Single Family Residence
Materials
- 3 Sides Brick
- Foundation: Slab
Condition
- Year built: 2013
Utilities & green energy
- Water: Public
- Utilities for property: Sewer Connected
Community & neighborhood
Location
- Region: Montgomery
- Subdivision: Somerhill 2 Corr Of Corr
HOA & financial
HOA
- Has HOA: Yes
- HOA fee: $250 annually
- Services included: None
Other
Other facts
- Price range: $362K - $362K
Price history
| Date | Event | Price |
|---|---|---|
| 11/24/2025 | Sold | $362,000+2%$133/sqft |
Source: | ||
| 11/13/2025 | Pending sale | $355,000$131/sqft |
Source: | ||
| 10/29/2025 | Contingent | $355,000$131/sqft |
Source: | ||
| 10/20/2025 | Listed for sale | $355,000+18.7%$131/sqft |
Source: | ||
| 3/25/2022 | Sold | $299,000$110/sqft |
Source: Public Record Report a problem | ||
Public tax history
| Year | Property taxes | Tax assessment |
|---|---|---|
| 2024 | $1,572 +3.4% | $33,260 +3.4% |
| 2023 | $1,520 -24.5% | $32,180 -41.7% |
| 2022 | $2,013 +2% | $55,160 |
Find assessor info on the county website
Neighborhood: 36116
Nearby schools
GreatSchools rating
- 3/10Brewbaker Intermediate SchoolGrades: 3-5Distance: 0.7 mi
- 3/10Brewbaker Jr High SchoolGrades: 6-8Distance: 0.6 mi
- 2/10Jefferson Davis High SchoolGrades: 9-12Distance: 3.1 mi
Schools provided by the listing agent
- Elementary: Brewbaker
- Middle: Brewbaker
- High: Brewbaker Tech
Source: GALMLS. This data may not be complete. We recommend contacting the local school district to confirm school assignments for this home.

Get pre-qualified for a loan
At Zillow Home Loans, we can pre-qualify you in as little as 5 minutes with no impact to your credit score.An equal housing lender. NMLS #10287.


