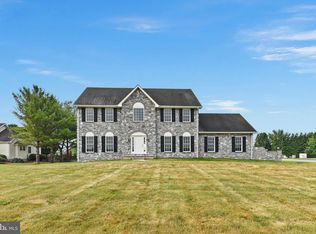Welcome to 6412 Millington Rd. Come see this beautiful home with mature landscaping on a 1 acre lot and no HOA. Enter into the 2 story foyer with formal living room & dining room on each side of foyer. Gleaming hardwood floors are throughout the main living areas and lead you to the 2 story family room with plenty of built in shelving, a gas fireplace and oversized windows for plenty of natural light. A sliding door leads you to the paver patio and fenced in area to enjoy. You still have plenty of open land beyond the fence and a shed with electric. Back inside off the family room you will continue in the eating area off the oversized kitchen with plenty of cabinets, granite counter tops and island. Steps away is the laundry room 1/2 bath and garage. The oversized master suite with shower and soaking tub and a large walk in closet The remaining 2 bedrooms share a hall bath. The hallway looks over the main level family room. Don't forget the the full finished basement a 1/2 bath, family room, study, or 4th bedroom recreation room with a pool table and piano which are included. The drainage system was upgraded when built. The front yard yard has a irrigation system that runs off the private well. Electric is run to the shed and don't forget there are Space-Guard High Efficiency Air Cleaners on both heating systems.
This property is off market, which means it's not currently listed for sale or rent on Zillow. This may be different from what's available on other websites or public sources.
