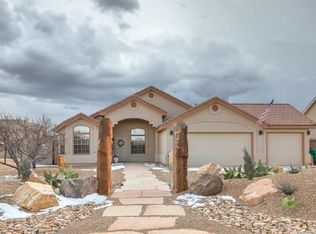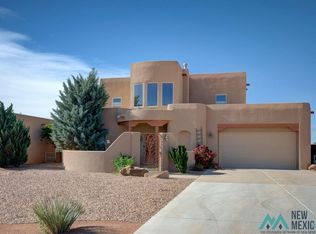Sold
Price Unknown
6412 Kalgan Rd NE, Rio Rancho, NM 87144
4beds
2,614sqft
Single Family Residence
Built in 2006
0.5 Acres Lot
$596,900 Zestimate®
$--/sqft
$2,619 Estimated rent
Home value
$596,900
$567,000 - $627,000
$2,619/mo
Zestimate® history
Loading...
Owner options
Explore your selling options
What's special
Why fight Balloon Fiesta crowds when you can watch the splendor from your backyard?!? Welcome home to this incredible Kim Brooks beauty! Enter the foyer to see soaring ceilings and a fabulous floorplan (4th bedroom large enough to be used as a living area or bedroom). This beauty features a gas, diamond-plaster kiva fireplace, porcelain tile, wood-laminate floors, and incredible custom finishes including hand skip troweled walls and lighted niches. Gourmet kitchen includes gas range, SS appliances, and a long bar for all your seating needs! Enjoy the natural light pouring in through the skylights, and relax in the oversized master suite complete with en suite showcasing a separate garden tub, dual copper sinks, and tons of closet space. MORE...
Zillow last checked: 8 hours ago
Listing updated: January 09, 2024 at 04:06pm
Listed by:
Sandi D. Pressley 505-263-2173,
Coldwell Banker Legacy
Bought with:
Patricia A Morrison, 50332
Coldwell Banker Legacy
Source: SWMLS,MLS#: 1039980
Facts & features
Interior
Bedrooms & bathrooms
- Bedrooms: 4
- Bathrooms: 2
- Full bathrooms: 2
Primary bedroom
- Level: Main
- Area: 386.88
- Dimensions: 18.6 x 20.8
Bedroom 2
- Level: Main
- Area: 272.02
- Dimensions: 20.3 x 13.4
Bedroom 3
- Level: Main
- Area: 156.4
- Dimensions: 11.5 x 13.6
Bedroom 4
- Level: Main
- Area: 156.4
- Dimensions: 11.5 x 13.6
Dining room
- Level: Main
- Area: 158.2
- Dimensions: 14 x 11.3
Kitchen
- Level: Main
- Area: 203
- Dimensions: 14 x 14.5
Living room
- Level: Main
- Area: 367.2
- Dimensions: 17 x 21.6
Heating
- Central, Forced Air, Multiple Heating Units, Natural Gas
Cooling
- Central Air, Refrigerated, 2 Units
Appliances
- Included: Free-Standing Gas Range, Disposal, Microwave, Water Softener Owned
- Laundry: Gas Dryer Hookup, Washer Hookup, Dryer Hookup, ElectricDryer Hookup
Features
- Ceiling Fan(s), Cathedral Ceiling(s), Separate/Formal Dining Room, Dual Sinks, Entrance Foyer, Garden Tub/Roman Tub, Main Level Primary, Pantry, Separate Shower, Walk-In Closet(s)
- Flooring: Carpet, Laminate, Tile
- Windows: Double Pane Windows, Insulated Windows
- Has basement: No
- Number of fireplaces: 1
- Fireplace features: Glass Doors, Gas Log, Kiva
Interior area
- Total structure area: 2,614
- Total interior livable area: 2,614 sqft
Property
Parking
- Total spaces: 3
- Parking features: Attached, Finished Garage, Garage, Oversized
- Attached garage spaces: 3
Accessibility
- Accessibility features: None
Features
- Levels: One
- Stories: 1
- Exterior features: Courtyard, Fence, Private Yard
- Fencing: Back Yard,Wall
- Has view: Yes
Lot
- Size: 0.50 Acres
- Features: Landscaped, Views, Xeriscape
Details
- Additional structures: Gazebo
- Parcel number: 1016073470096
- Zoning description: R-1
Construction
Type & style
- Home type: SingleFamily
- Architectural style: Northern New Mexico
- Property subtype: Single Family Residence
Materials
- Frame, Stucco, Rock
- Roof: Flat,Tar/Gravel
Condition
- Resale
- New construction: No
- Year built: 2006
Details
- Builder name: Kim Brooks
Utilities & green energy
- Sewer: Public Sewer
- Water: Public
- Utilities for property: Electricity Connected, Natural Gas Connected, Sewer Connected, Water Connected
Green energy
- Energy generation: None
- Water conservation: Water-Smart Landscaping
Community & neighborhood
Location
- Region: Rio Rancho
Other
Other facts
- Listing terms: Cash,Conventional,FHA,VA Loan
- Road surface type: Asphalt, Paved
Price history
| Date | Event | Price |
|---|---|---|
| 12/11/2023 | Sold | -- |
Source: | ||
| 10/27/2023 | Pending sale | $555,000$212/sqft |
Source: | ||
| 10/12/2023 | Price change | $555,000-1.8%$212/sqft |
Source: | ||
| 9/12/2023 | Price change | $565,000-1.7%$216/sqft |
Source: | ||
| 8/18/2023 | Listed for sale | $574,500+55.3%$220/sqft |
Source: | ||
Public tax history
| Year | Property taxes | Tax assessment |
|---|---|---|
| 2025 | $6,367 -0.3% | $182,460 +3% |
| 2024 | $6,387 +48.5% | $177,223 +41.9% |
| 2023 | $4,302 +2.1% | $124,935 +3% |
Find assessor info on the county website
Neighborhood: 87144
Nearby schools
GreatSchools rating
- 6/10Sandia Vista Elementary SchoolGrades: PK-5Distance: 0.9 mi
- 8/10Mountain View Middle SchoolGrades: 6-8Distance: 1.6 mi
- 7/10V Sue Cleveland High SchoolGrades: 9-12Distance: 2.2 mi
Schools provided by the listing agent
- Elementary: Sandia Vista
- Middle: Mountain View
- High: V. Sue Cleveland
Source: SWMLS. This data may not be complete. We recommend contacting the local school district to confirm school assignments for this home.
Get a cash offer in 3 minutes
Find out how much your home could sell for in as little as 3 minutes with a no-obligation cash offer.
Estimated market value$596,900
Get a cash offer in 3 minutes
Find out how much your home could sell for in as little as 3 minutes with a no-obligation cash offer.
Estimated market value
$596,900

