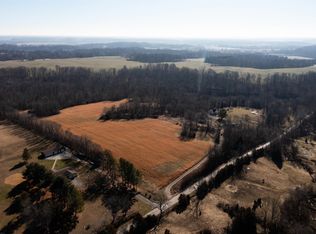This attractive 3,594 sq. ft. home, built in 1994, has 3 bedrooms and 3 full baths. It is in northeastern Owen County, and minutes away from Highways' 67 & 231. There is quick access to major cities and the Indianapolis International Airport. Several opportunities are available for an active family who enjoys nature, such as gardening; raising poultry and having small livestock. A single family has lived on this 4.7 acre mini-farm since 1992. It has a deep well providing abundant good water. No chemicals have been used on the land. The house has an 8x12 deck out back and a covered front porch with nice entry into the home. The finished basement has a family room, office, freezer room, bath, kitchenette, and a room that can be used for a 4th bedroom. The main level has beautiful hardwood floors, a wood fireplace in the living room, a large bay window with an excellent view of the driveway and wildlife that is often in the field, a formal dining room, a Galley kitchen with breakfast nook, a master bedroom, bath, walk-in closet and laundry. Upstairs is a sitting room, bath and two bedrooms with spacious closets. The larger bedroom has plenty of space for two full size beds. This home sits on top of a hill overlooking trees and side yard with beautiful landscaping that includes perennial gardens, bird watching and access to wild blackberries and raspberries. Come now! Visit this lovely home in a quiet country setting.
This property is off market, which means it's not currently listed for sale or rent on Zillow. This may be different from what's available on other websites or public sources.

