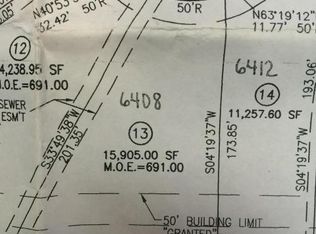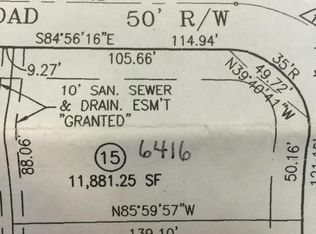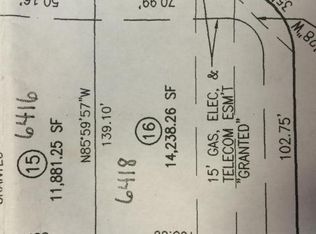Sold for $535,000
$535,000
6412 El Rancho Rd, Louisville, KY 40291
4beds
3,016sqft
Single Family Residence
Built in 2018
0.26 Acres Lot
$544,600 Zestimate®
$177/sqft
$2,982 Estimated rent
Home value
$544,600
$512,000 - $583,000
$2,982/mo
Zestimate® history
Loading...
Owner options
Explore your selling options
What's special
Experience peaceful living at its finest in this stunning home on a quiet cul-de-sac in The Farms at Lovers Lane. This walkout ranch has the perfect set-up with a gorgeous saltwater pool and plenty of green space. With timeless and thoughtful style, this 4 bedroom, 3 bath home is only 6 years young and is overflowing with design and comfort. Beautiful landscaping and a covered porch with architectural flair invite you into an open floor plan, enhanced by natural light throughout. With entertainment in mind and elaborate details, the great room offers you a lifetime of relaxation and rest. Open to your gourmet, eat-in kitchen, you will enjoy stainless appliances, granite countertops, an island with bar seating, and loads of gorgeous white cabinetry, elevated by unique lighting. An additional dining area completes the perfect layout for hosting gatherings that can flow inside and out with easy access to your huge, covered back deck. The thoughtful split-bedroom design offers seclusion for the primary suite, complemented by the convenience of main-level laundry and a mudroom as you enter from your attached garage. You'll find it easy to relax in your private primary with a vaulted tray ceiling and stunning ensuite bathroom with a decoratively tiled shower, double vanities and a huge walk-in closet. On the opposite side of the main level, you have two generously-sized bedrooms that each have a walk-in closet, as well as close access to a full bathroom. Downstairs, your finished walkout basement will make you feel like you're on vacation all year round! A spacious, yet cozy family room provides a warm, gas log fireplace with custom built-ins and shelving, and a nice bar area where you can enjoy gaming and entertaining with family and friends. From this area, you have walkout access to your beautiful outdoor paradise. Also on this level is the 4th bedroom and an additional room that can be used as a 5th bedroom, fitness, room, or office. Rounding out the basement is a third full bath, three extra closets, and two large unfinished areas provide great storage space and organization. Outdoors and from the main level, your outdoor oasis begins with a peaceful, covered deck overlooking a heated, saltwater swimming pool. This will surely be the spot where you'll enjoy swimming and grilling out on hot summer nights. You'll also love the large patio and the rod iron safety fence and your scenic, fully fenced-in backyard will be a great spot for your furry friends and little ones to run around. This home has so much to offer, and you may never want to leave; however, you are still conveniently located within retail, dining, and experiences nearby. Don't miss out on the opportunity to live the lifestyle you've been dreaming of, schedule a private tour today!
Zillow last checked: 8 hours ago
Listing updated: February 16, 2025 at 10:16pm
Listed by:
J. Exum Group,
Keller Williams Collective,
Jackie Exum
Bought with:
Diaisha L Mitchell, 265568
Homepage Realty
Source: GLARMLS,MLS#: 1672962
Facts & features
Interior
Bedrooms & bathrooms
- Bedrooms: 4
- Bathrooms: 3
- Full bathrooms: 3
Primary bedroom
- Level: First
- Area: 195.44
- Dimensions: 14.75 x 13.25
Bedroom
- Level: First
- Length: 11.5
Bedroom
- Level: First
- Area: 131.85
- Dimensions: 11.90 x 11.08
Bedroom
- Level: Basement
- Area: 189.28
- Dimensions: 11.83 x 16.00
Breakfast room
- Level: First
- Area: 114.29
- Dimensions: 12.25 x 9.33
Family room
- Level: Basement
- Area: 678.93
- Dimensions: 32.33 x 21.00
Great room
- Level: First
- Area: 349.86
- Dimensions: 20.58 x 17.00
Kitchen
- Level: First
- Area: 139.9
- Dimensions: 12.25 x 11.42
Laundry
- Level: First
- Area: 45.6
- Dimensions: 7.50 x 6.08
Other
- Description: Possible 5th NC Bedroom
- Level: Basement
- Area: 450.44
- Dimensions: 22.90 x 19.67
Other
- Description: Br
- Level: Basement
Heating
- Natural Gas
Cooling
- Central Air
Features
- Basement: Finished,Exterior Entry,Walkout Finished
- Number of fireplaces: 1
Interior area
- Total structure area: 1,653
- Total interior livable area: 3,016 sqft
- Finished area above ground: 1,653
- Finished area below ground: 1,363
Property
Parking
- Total spaces: 2
- Parking features: On Street, Off Street, Attached, Entry Front, Driveway
- Attached garage spaces: 2
- Has uncovered spaces: Yes
Features
- Stories: 1
- Patio & porch: Deck, Patio, Porch
- Exterior features: See Remarks
- Has private pool: Yes
- Pool features: In Ground
- Fencing: Other,Privacy,Full,Wood
Lot
- Size: 0.26 Acres
- Features: Cul-De-Sac, Covt/Restr, Easement, Sidewalk, Cleared, Level, Storm Sewer
Details
- Parcel number: 386100140000
Construction
Type & style
- Home type: SingleFamily
- Architectural style: Ranch
- Property subtype: Single Family Residence
Materials
- Vinyl Siding, Wood Frame, Brick Veneer
- Foundation: Concrete Perimeter
- Roof: Shingle
Condition
- Year built: 2018
Utilities & green energy
- Sewer: Public Sewer
- Water: Public
- Utilities for property: Electricity Connected, Natural Gas Connected
Community & neighborhood
Location
- Region: Louisville
- Subdivision: The Farms At Lovers Lane
HOA & financial
HOA
- Has HOA: Yes
- HOA fee: $250 annually
Price history
| Date | Event | Price |
|---|---|---|
| 1/17/2025 | Sold | $535,000-1.8%$177/sqft |
Source: | ||
| 12/1/2024 | Pending sale | $544,900$181/sqft |
Source: | ||
| 11/9/2024 | Price change | $544,900-0.9%$181/sqft |
Source: | ||
| 10/17/2024 | Listed for sale | $550,000+15.8%$182/sqft |
Source: | ||
| 12/29/2021 | Sold | $475,000-5%$157/sqft |
Source: | ||
Public tax history
| Year | Property taxes | Tax assessment |
|---|---|---|
| 2021 | $4,612 +9.6% | $364,880 +2.1% |
| 2020 | $4,208 | $357,550 |
| 2019 | $4,208 +736.4% | $357,550 +660.7% |
Find assessor info on the county website
Neighborhood: Fern Creek
Nearby schools
GreatSchools rating
- 7/10Farmer Elementary SchoolGrades: PK-5Distance: 1.3 mi
- 4/10Ramsey Middle SchoolGrades: 6-8Distance: 1.3 mi
- 3/10Fern Creek Traditional High SchoolGrades: 9-12Distance: 1.3 mi

Get pre-qualified for a loan
At Zillow Home Loans, we can pre-qualify you in as little as 5 minutes with no impact to your credit score.An equal housing lender. NMLS #10287.


