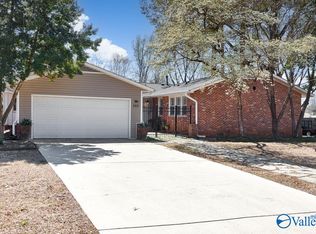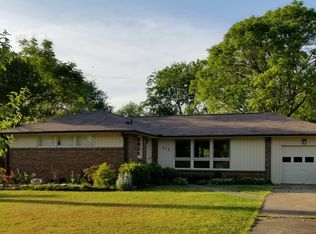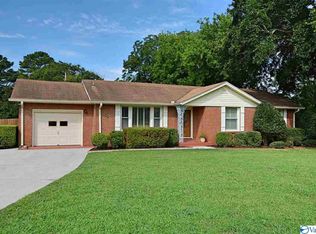Sold for $295,000
$295,000
6412 Chadwell Rd SW, Huntsville, AL 35802
3beds
1,422sqft
Single Family Residence
Built in 1957
0.45 Acres Lot
$-- Zestimate®
$207/sqft
$1,593 Estimated rent
Home value
Not available
Estimated sales range
Not available
$1,593/mo
Zestimate® history
Loading...
Owner options
Explore your selling options
What's special
Looking for a move-in ready home in the heart of Huntsville? This charming 3-bedroom, 2-bath ranch offers a spacious open floor plan, stylish updates, and a large corner lot—perfect for everyday living or entertaining guests. The updated kitchen and bathroom blend modern convenience with classic comfort. Located just minutes from shopping, dining, and vibrant downtown Huntsville, with an easy commute to Redstone Arsenal. Whether you're hosting a backyard BBQ or heading out for a night on the town, this home offers the perfect mix of comfort, style, and location.
Zillow last checked: 8 hours ago
Listing updated: October 22, 2025 at 11:54am
Listed by:
Brandon Taylor 256-617-3975,
Capstone Realty
Bought with:
Nicole Perkins, 130180
Ace Realty
Source: ValleyMLS,MLS#: 21893738
Facts & features
Interior
Bedrooms & bathrooms
- Bedrooms: 3
- Bathrooms: 2
- Full bathrooms: 1
- 3/4 bathrooms: 1
Primary bedroom
- Features: Smooth Ceiling, Wood Floor
- Level: First
- Area: 196
- Dimensions: 14 x 14
Bedroom 2
- Features: Smooth Ceiling, Wood Floor, Wainscoting
- Level: First
- Area: 144
- Dimensions: 12 x 12
Bedroom 3
- Features: Smooth Ceiling, Wood Floor
- Level: First
- Area: 132
- Dimensions: 11 x 12
Kitchen
- Features: Kitchen Island, Smooth Ceiling, Tile
- Level: First
- Area: 140
- Dimensions: 10 x 14
Living room
- Features: Smooth Ceiling, Tile
- Level: First
- Area: 384
- Dimensions: 16 x 24
Heating
- Central 1
Cooling
- Central 1
Appliances
- Included: Range, Dishwasher, Microwave, Disposal, Gas Water Heater
Features
- Basement: Crawl Space
- Has fireplace: No
- Fireplace features: None
Interior area
- Total interior livable area: 1,422 sqft
Property
Parking
- Parking features: Garage-One Car, Garage-Attached, Corner Lot
Features
- Levels: One
- Stories: 1
- Patio & porch: Front Porch, Patio
Lot
- Size: 0.45 Acres
- Dimensions: 140 x 140
Details
- Parcel number: 1804192001083.000
Construction
Type & style
- Home type: SingleFamily
- Architectural style: Ranch
- Property subtype: Single Family Residence
Condition
- New construction: No
- Year built: 1957
Utilities & green energy
- Sewer: Public Sewer
- Water: Public
Community & neighborhood
Location
- Region: Huntsville
- Subdivision: Fleming Meadows
Price history
| Date | Event | Price |
|---|---|---|
| 10/17/2025 | Sold | $295,000$207/sqft |
Source: | ||
| 9/27/2025 | Pending sale | $295,000$207/sqft |
Source: | ||
| 8/28/2025 | Listed for sale | $295,000$207/sqft |
Source: | ||
| 7/15/2025 | Pending sale | $295,000$207/sqft |
Source: | ||
| 7/10/2025 | Listed for sale | $295,000+15.7%$207/sqft |
Source: | ||
Public tax history
| Year | Property taxes | Tax assessment |
|---|---|---|
| 2025 | $1,440 | $25,660 |
| 2024 | $1,440 +10.6% | $25,660 +10.2% |
| 2023 | $1,302 -30% | $23,280 -27.4% |
Find assessor info on the county website
Neighborhood: Fleming Meadows
Nearby schools
GreatSchools rating
- 4/10Whitesburg Elementary SchoolGrades: PK-5Distance: 0.2 mi
- 4/10Whitesburg Middle SchoolGrades: 6-8Distance: 0.3 mi
- 7/10Virgil Grissom High SchoolGrades: 9-12Distance: 2.5 mi
Schools provided by the listing agent
- Elementary: Whitesburg
- Middle: Whitesburg
- High: Grissom High School
Source: ValleyMLS. This data may not be complete. We recommend contacting the local school district to confirm school assignments for this home.
Get pre-qualified for a loan
At Zillow Home Loans, we can pre-qualify you in as little as 5 minutes with no impact to your credit score.An equal housing lender. NMLS #10287.


