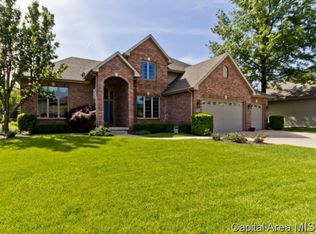Expect to be impressed with this 8,000 sq ft home on a HUGE lot that's a stone's throw from Lake Springfield. The huge 2 story entry & living room has so much natural daylight & spectacular views of the wooded lot. The gourmet kitchen and family room allows you to entertain or just relax in front of the fire while dinner cooks. The 2nd kitchen off the main kitchen allows someone to prep in one space while entertaining in the main kitchen. The butler's pantry has plenty of storage as well as a 2nd refrigerator & dw. The upstairs has more to it than meets the eye! A large office space is available in the loft with a small den, several bedrooms and baths. Beyond one bedroom lies a GIANT space for a recreation room, guest bedroom, office or craft room w/direct access to the garage. This MASSIVE home will not disappoint with a very significant finished walk out basement w/theater, gym,guest bed/bath & storage. The beautifully landscaped yard w/in-ground pool is a dream! Pre-Inspected
This property is off market, which means it's not currently listed for sale or rent on Zillow. This may be different from what's available on other websites or public sources.

