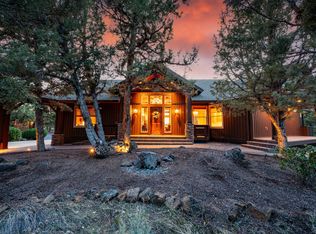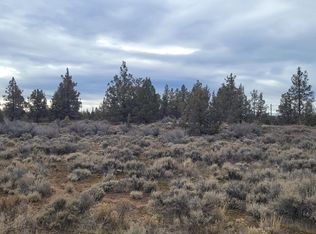Charming Country Home and Horse Property with Sweeping Panoramic Views of the Cascade Mountains. This property features an extra 720 sq ft detached studio in the barn. Ultimate privacy with nearly 10 acres of land. 5 minute drive to Trader Joes. New roof, paint, updated bathrooms and new windows. Enjoy a view from nearly every area of the house. Owner financing available with certain terms.
This property is off market, which means it's not currently listed for sale or rent on Zillow. This may be different from what's available on other websites or public sources.


