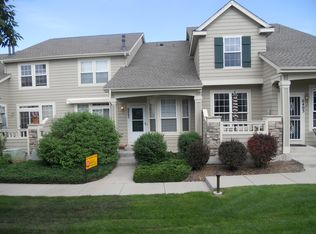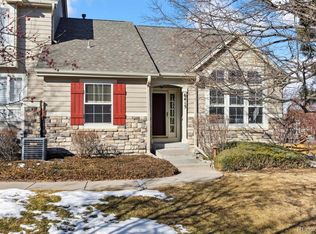The cozy living room with its fireplace is bathed in light through the Plantation shuttered windows like all of the windows in this really lovely home. Just off the living room is the office/multi-function area to be determined by the next owner. The dining area and white kitchen gives a more than efficient stylish aura and gives access to the powder room and a roomy double-car garage. Downstairs to a family room with a wet bar and eating area, television, a full bath and the third bedroom. Upstairs the master suite has a bathroom that adds to an already grandness, a very large third bathroom for guests augments a really special guest bedroom. Don't miss the patio off the kitchen and the additional fenced-in patio in the front of this truly wonderful home.
This property is off market, which means it's not currently listed for sale or rent on Zillow. This may be different from what's available on other websites or public sources.

