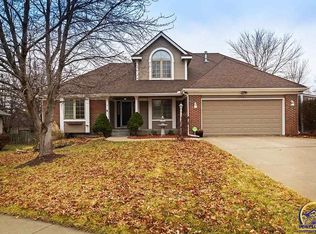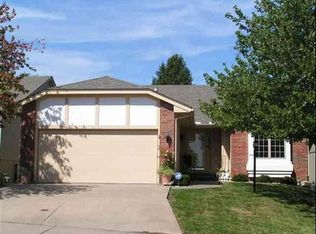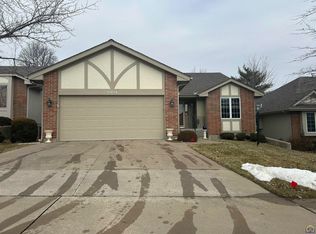Sold on 09/19/24
Price Unknown
6411 SW Golf View Dr, Topeka, KS 66614
3beds
2,059sqft
Single Family Residence, Residential
Built in 1994
14,250 Acres Lot
$351,000 Zestimate®
$--/sqft
$2,043 Estimated rent
Home value
$351,000
$326,000 - $376,000
$2,043/mo
Zestimate® history
Loading...
Owner options
Explore your selling options
What's special
Great curb appeal and floor plan with this SW ranch on a quiet cul-de-sac. Features include 3 bedrooms and 2 full bathrooms plus plumbed in the basement for another bathroom as needed. Large 21x15 primary bedroom. Main floor utility room. Oversized car attached garage. Fenced backyard in the back of the cul-de-sac. Formal living room with gas log fireplace. Formal dining room plus plenty of room for a large eating area (14x12) in the kitchen. The full unfinished basement is ready to be finished if you want another 2000+ sq ft of finished area. Newer roof, AC and furnace plus heat pump. All appliances stay. Very clean and ready for the next owner. Come take a look.
Zillow last checked: 8 hours ago
Listing updated: September 19, 2024 at 07:32pm
Listed by:
Patrick Anderson 785-608-6561,
Platinum Realty LLC
Bought with:
Patrick Anderson, 00221828
Platinum Realty LLC
Source: Sunflower AOR,MLS#: 235283
Facts & features
Interior
Bedrooms & bathrooms
- Bedrooms: 3
- Bathrooms: 2
- Full bathrooms: 2
Primary bedroom
- Level: Main
- Area: 315
- Dimensions: 21x15
Bedroom 2
- Level: Main
- Area: 180
- Dimensions: 15x12
Bedroom 3
- Level: Main
- Area: 168
- Dimensions: 14x12
Dining room
- Level: Main
- Area: 144
- Dimensions: 12x12
Kitchen
- Level: Main
- Area: 180
- Dimensions: 15x12
Laundry
- Level: Main
- Area: 48
- Dimensions: 8x6
Living room
- Level: Main
- Area: 308
- Dimensions: 22x14
Heating
- Natural Gas, Heat Pump, 90 + Efficiency
Cooling
- Central Air, 14 =/+ Seer
Appliances
- Included: Electric Range, Oven, Microwave, Dishwasher, Refrigerator, Disposal, Cable TV Available
- Laundry: Main Level, Separate Room
Features
- Sheetrock, Vaulted Ceiling(s)
- Flooring: Hardwood, Ceramic Tile, Carpet
- Windows: Insulated Windows
- Basement: Concrete,Full,Unfinished,Walk-Out Access,Daylight
- Number of fireplaces: 2
- Fireplace features: Two, Gas, Living Room, Basement
Interior area
- Total structure area: 2,059
- Total interior livable area: 2,059 sqft
- Finished area above ground: 2,059
- Finished area below ground: 0
Property
Parking
- Parking features: Attached, Auto Garage Opener(s)
- Has attached garage: Yes
Features
- Entry location: Zero Step Entry
- Patio & porch: Deck, Covered
- Exterior features: Zero Step Entry
- Fencing: Privacy
Lot
- Size: 14,250 Acres
- Dimensions: 95 x 150
- Features: Sprinklers In Front, Cul-De-Sac, Wooded, Sidewalk
Details
- Parcel number: R55447
- Special conditions: Standard,Arm's Length
Construction
Type & style
- Home type: SingleFamily
- Architectural style: Ranch
- Property subtype: Single Family Residence, Residential
Materials
- Roof: Composition,Architectural Style
Condition
- Year built: 1994
Utilities & green energy
- Water: Public
- Utilities for property: Cable Available
Community & neighborhood
Location
- Region: Topeka
- Subdivision: Brookfield W #2
Price history
| Date | Event | Price |
|---|---|---|
| 9/19/2024 | Sold | -- |
Source: | ||
| 8/18/2024 | Pending sale | $360,000$175/sqft |
Source: | ||
| 7/26/2024 | Listed for sale | $360,000$175/sqft |
Source: | ||
| 5/1/2007 | Sold | -- |
Source: | ||
Public tax history
| Year | Property taxes | Tax assessment |
|---|---|---|
| 2025 | -- | $40,182 +1.1% |
| 2024 | $6,264 +1.4% | $39,756 +1.6% |
| 2023 | $6,174 +6.4% | $39,147 +8.7% |
Find assessor info on the county website
Neighborhood: Brookfield
Nearby schools
GreatSchools rating
- 6/10Wanamaker Elementary SchoolGrades: PK-6Distance: 1.9 mi
- 6/10Washburn Rural Middle SchoolGrades: 7-8Distance: 4.7 mi
- 8/10Washburn Rural High SchoolGrades: 9-12Distance: 4.7 mi
Schools provided by the listing agent
- Elementary: Wanamaker Elementary School/USD 437
- Middle: Washburn Rural Middle School/USD 437
- High: Washburn Rural High School/USD 437
Source: Sunflower AOR. This data may not be complete. We recommend contacting the local school district to confirm school assignments for this home.


