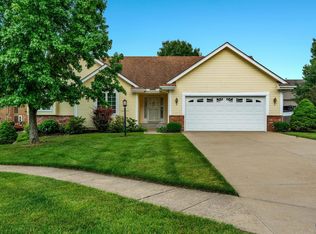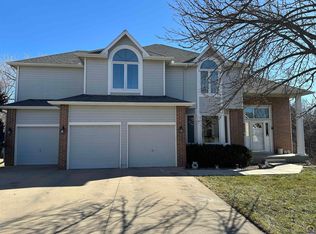Stunning 4BR, 3 and 1/2 bath, custom built one owner walkout ranch on quiet cul-de-sac in Auburn-Washburn school district. Main floor boasts over 2,100sq feet with family room with fireplace, formal dining room and living room with box bay window. Open kitchen has granite countertops with built in pantry and breakfast nook with bay window. 4th BR is in full finished basement along with large rec room and built-in bar for entertaining guests. Screened in deck and basement garden garage for extra storage.
This property is off market, which means it's not currently listed for sale or rent on Zillow. This may be different from what's available on other websites or public sources.


