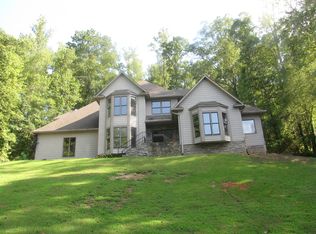Imagine coming home to this dreamy lake view every day in a private secluded atmosphere less than 16 miles from downtown Birmingham. This hidden gated gem in Irondale is a rare treat most people dont know exists. Fish every morning before work. Enjoy the fish, swim, and ski lake anytime. Make this one your own oasis with a little TLC. A custom built, one level home with a split bedroom plan, formal dining and living rooms. A large custom kitchen with island and loads of custom cabinetry. Enjoy lake views from 2 bedrooms with private balconies, the large den and kitchen. The yard is ready for the gardening aficionado with gardenias, hydrangeas, rose bushes, ruby mile lilies and blue berry bushes. Main level two car garage, gutter guards and sprinkler system throughout the yard. Can you see yourself on the floating dock with umbrella and trolling motor to take you around the lake? Make this one yours today!
This property is off market, which means it's not currently listed for sale or rent on Zillow. This may be different from what's available on other websites or public sources.
