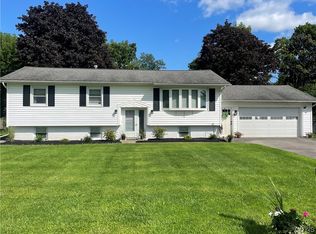Take a look at this great ranch with 3 bedrooms, 1.5 baths. Hardwood flooring throughout. Potential on the 2nd level for a finished master suite, family room or additional bedrooms. This home has a GREAT layout with an Oppers kitchen. Large formal dining room overlooking the oversized backyard. View Lake Delta from the rear windows. Wood burning fireplace in the living room. Newer windows and metal roof. Very private yard! 2-stall attached garage. BRAND SPANKING NEW ELECTRICAL BOX. Come take a look for yourself.
This property is off market, which means it's not currently listed for sale or rent on Zillow. This may be different from what's available on other websites or public sources.
