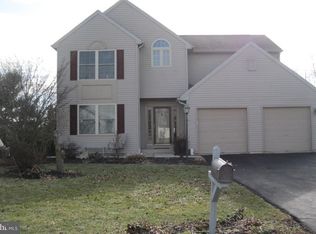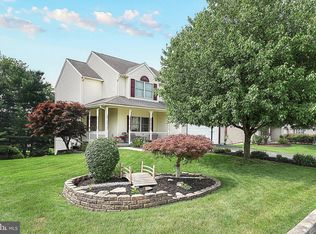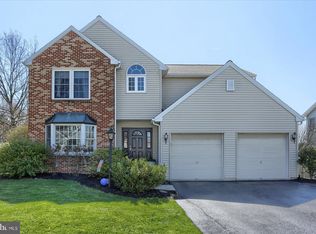Homeowners have meticulously maintained & updated through the years. Ceramic tile floors, granite counter tops, stainless steel appliances in updated kitchen. Hardwood floors in dining room, living room & foyer. 4 bedrooms upstairs. Large master bedroom has 2 walk in closets & full bath. Finished walkout lower level with family room & office. Huge 21x15 maintenance free composite deck with steps to large paver patio with sitting wall & fire pit area. Total finished square footage is 3,051 which includes lower level family room and office.
This property is off market, which means it's not currently listed for sale or rent on Zillow. This may be different from what's available on other websites or public sources.


