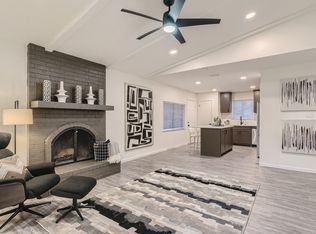Modern Comfort Meets Natural Serenity in Windsor Park -This beautifully updated and meticulously maintained 3-bedroom, 2.5-bathroom townhome offers the perfect blend of modern style, functionality, and the welcoming charm of an established Austin neighborhood. Located in the highly desirable Windsor Park, this home is ideal for those seeking both convenience and a sense of retreat. Step inside to discover a bright, open-concept floor plan featuring spacious living and dining areas, elegant finishes, and thoughtful upgrades throughout. The kitchen and bathrooms have been tastefully updated to reflect a clean, modern aesthetic, while abundant natural light adds warmth and comfort to every room. Upstairs, you'll find three well-proportioned bedrooms, including a serene primary suite with ample closet space and a private bath. The layout is perfect for families, roommates, or anyone who values flexible living space. Step outside to your fenced backyard oasis, backing to a lush greenbelt, a rare and peaceful setting offering privacy and a connection to nature. Additional features include reserved parking for two vehicles, and easy maintenance with the HOA handling front yard and common area landscaping. Located just minutes from downtown Austin, the Mueller District, UT campus, ABIA, major highways, and a variety of restaurants and retail, this home offers unbeatable access to everything Austin has to offer, while still enjoying the tranquility of a quiet, tree-lined community. A must-see opportunity to lease a turnkey home in one of Austin's most vibrant and connected neighborhoods. Schedule your private showing today!
Condo for rent
$2,400/mo
6411 Chimney Creek Cir #B-2, Austin, TX 78723
3beds
1,263sqft
Price may not include required fees and charges.
Condo
Available now
Cats, dogs OK
Central air, ceiling fan
Electric dryer hookup laundry
2 Parking spaces parking
Central, fireplace
What's special
- 3 days
- on Zillow |
- -- |
- -- |
Travel times
Facts & features
Interior
Bedrooms & bathrooms
- Bedrooms: 3
- Bathrooms: 3
- Full bathrooms: 2
- 1/2 bathrooms: 1
Heating
- Central, Fireplace
Cooling
- Central Air, Ceiling Fan
Appliances
- Included: Dishwasher, Range, Refrigerator, WD Hookup
- Laundry: Electric Dryer Hookup, Gas Dryer Hookup, Hookups, Inside, Main Level
Features
- 2 Primary Baths, Ceiling Fan(s), Electric Dryer Hookup, French Doors, Gas Dryer Hookup, Interior Steps, Multi-level Floor Plan, Pantry, Quartz Counters, WD Hookup, Walk-In Closet(s)
- Flooring: Tile, Wood
- Has fireplace: Yes
Interior area
- Total interior livable area: 1,263 sqft
Property
Parking
- Total spaces: 2
- Parking features: Parking Lot
- Details: Contact manager
Features
- Stories: 2
- Exterior features: Contact manager
Details
- Parcel number: 02222105370000
Construction
Type & style
- Home type: Condo
- Property subtype: Condo
Materials
- Roof: Composition,Shake Shingle
Condition
- Year built: 1971
Building
Management
- Pets allowed: Yes
Community & HOA
Location
- Region: Austin
Financial & listing details
- Lease term: 12 Months
Price history
| Date | Event | Price |
|---|---|---|
| 6/3/2025 | Listed for rent | $2,400$2/sqft |
Source: Unlock MLS #7476046 | ||
| 5/10/2022 | Sold | -- |
Source: Realty Austin solds #1286427_78723_B2 | ||
| 4/10/2022 | Contingent | $422,500$335/sqft |
Source: | ||
| 4/5/2022 | Price change | $422,500-0.5%$335/sqft |
Source: | ||
| 3/26/2022 | Listed for sale | $424,499+16%$336/sqft |
Source: | ||
![[object Object]](https://photos.zillowstatic.com/fp/64f02e44cdcf54605ec7b6398ea44336-p_i.jpg)
