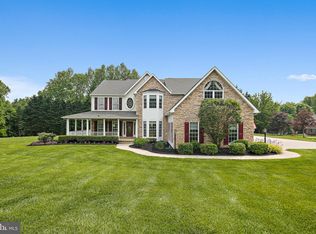Beautifully designed both in form & function! Great curb appeal beckons guests to enter through cherry Mission doors to this custom built 5 Bedroom, 5/1 Bath French Country home. Vaulted/beamed Foyer flows to the vaulted/beamed Great Room w/custom cherry built-ins, wet bar & wood burning fireplace. 3 archways lead to the gourmet Kitchen w/granite counters & large breakfast area. Formal Dining Room, Study/Playroom, full Bath/Powder Room & Laundry. Luxurious main level Master Bedroom & Bath. 3 large Bedrooms & 2 Baths share the 2nd floor. Stunning lower level with a complete In-Law/Au-Pair apartment, could also function as a 2nd Master Suite. Includes Living/Dining Room, cherry Kitchen w/granite & SS appliances, huge Bedroom & Spa Bath. An Exercise Room, Bonus Room/Office, Laundry Room, Powder Room & oversized 3-car Garage with 18-foot ceiling & extra-high door to accommodate up to 38-foot motor home or boat. Large fenced back yard with putting green & 2 teeing stations. Large elevated Deck w/electronic awnings & Patio for enjoyment of outdoor living. Large parking pad at Garage & side entry. All on professionally landscaped 1+ acre lot.
This property is off market, which means it's not currently listed for sale or rent on Zillow. This may be different from what's available on other websites or public sources.
