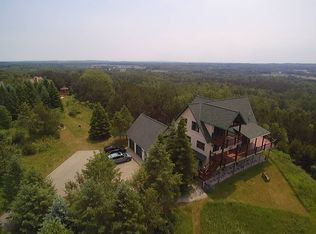Nestled a quarter mile off the road, this large Chalet-style home sits on 12 acres. Built in 2002, this home has a stunning 360 degree view from decks and balconies. Some specialized features include knotty pine and cedar interior throughout, rustic maple kitchen cabinetry, granite counter tops and an open floor plan. The many windows and cathedral ceilings makes this one of the very best "Up North" homes new to the market. Fantastic views of Portage Lake, Onekama Marina and Lake Michigan. At just over 3,000 SF, and with three bedrooms and two and a half baths, this home will easily accommodate large family holiday gatherings. An upstairs loft/sitting area for outside viewing and the master suite also has a outdoor balcony. Additional features include; a grocery waiter between floors, new high efficiency furnace, A/C, natural gas, newer Owens Corning 50 year comp shingle roof (with transferable warranty), established & fenced garden, deer food plots, 12 x 20 ft. (double door) shed, 31 x 14 ft walk-up over garage attic, very large finished basement/ rec. room. Call seller to set up a private showing.
This property is off market, which means it's not currently listed for sale or rent on Zillow. This may be different from what's available on other websites or public sources.
