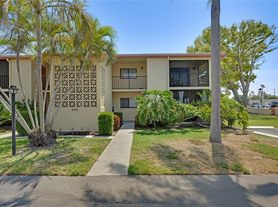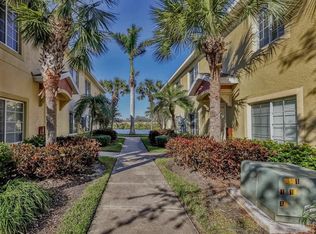This nice 3 bedroom 2 bath home is ready to be yours. Walk in to a large living room, separate dining area and a galley kitchen. There is a master bedroom with a large master bath and walk in closet, the 2 other bedrooms are large and a large laundry room. The home has ceramic tile floors throughout and a large screened in patio for relaxing. The property is on a large corner lot with a large shed for storage. It is in close proximity to 14th St, Gulf Beaches, shopping and restaurants.
House for rent
$1,995/mo
6411 26th St W, Bradenton, FL 34207
3beds
1,403sqft
Price may not include required fees and charges.
Singlefamily
Available now
Cats, small dogs OK
Central air
In unit laundry
-- Parking
Central
What's special
- 89 days |
- -- |
- -- |
Travel times
Looking to buy when your lease ends?
Get a special Zillow offer on an account designed to grow your down payment. Save faster with up to a 6% match & an industry leading APY.
Offer exclusive to Foyer+; Terms apply. Details on landing page.
Facts & features
Interior
Bedrooms & bathrooms
- Bedrooms: 3
- Bathrooms: 2
- Full bathrooms: 2
Heating
- Central
Cooling
- Central Air
Appliances
- Included: Range, Refrigerator
- Laundry: In Unit, Laundry Room
Features
- Walk In Closet
Interior area
- Total interior livable area: 1,403 sqft
Property
Parking
- Details: Contact manager
Features
- Stories: 1
- Exterior features: Heating system: Central, Laundry Room, Walk In Closet, Window Treatments
Details
- Parcel number: 6175100004
Construction
Type & style
- Home type: SingleFamily
- Property subtype: SingleFamily
Condition
- Year built: 1958
Community & HOA
Location
- Region: Bradenton
Financial & listing details
- Lease term: 12 Months
Price history
| Date | Event | Price |
|---|---|---|
| 9/29/2025 | Price change | $1,995-2.7%$1/sqft |
Source: Stellar MLS #TB8411508 | ||
| 9/8/2025 | Price change | $2,050-2.4%$1/sqft |
Source: Stellar MLS #TB8411508 | ||
| 8/6/2025 | Listing removed | $349,900$249/sqft |
Source: | ||
| 7/28/2025 | Listed for rent | $2,100+55.6%$1/sqft |
Source: Stellar MLS #TB8411508 | ||
| 7/5/2025 | Price change | $349,900-2.8%$249/sqft |
Source: | ||

