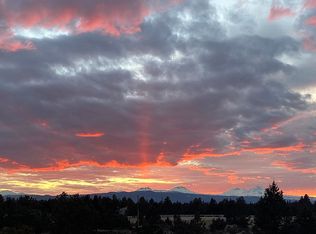Rare opportunity to own acreage in Bend, Oregon under $500,000! Come check out this rustic property with views of the Three Sisters and Mount Jefferson. Enjoy the newly remodel Manufactured home with 3 bedrooms, 2 bathrooms, new flooring, tile back splash, light fixtures, rebuilt kitchen with new appliances and island. The exterior was just painted along with a new large deck which is a great place to sit back and enjoy this quiet oasis.
This property is off market, which means it's not currently listed for sale or rent on Zillow. This may be different from what's available on other websites or public sources.
