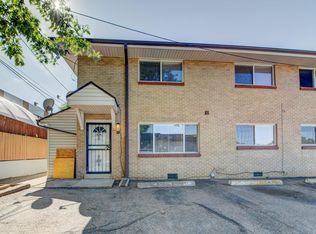Sold for $306,000
Street View
$306,000
6410 W 44th Pl APT A5, Wheat Ridge, CO 80033
2beds
2baths
896sqft
Condo
Built in 1961
-- sqft lot
$294,400 Zestimate®
$342/sqft
$1,767 Estimated rent
Home value
$294,400
Estimated sales range
Not available
$1,767/mo
Zestimate® history
Loading...
Owner options
Explore your selling options
What's special
Great investment potential. Two Bedroom & 2 Bath 2-story townhouse. Close to amenities. Please allow 2-3 days for seller response. Buyer to verify taxes, square footage & HOA
Facts & features
Interior
Bedrooms & bathrooms
- Bedrooms: 2
- Bathrooms: 2
Heating
- Forced air
Cooling
- Evaporative
Interior area
- Total interior livable area: 896 sqft
Property
Details
- Parcel number: 3924224056
Construction
Type & style
- Home type: Condo
Materials
- brick
Condition
- Year built: 1961
Community & neighborhood
Location
- Region: Wheat Ridge
Price history
| Date | Event | Price |
|---|---|---|
| 1/6/2025 | Sold | $306,000+41.7%$342/sqft |
Source: Public Record Report a problem | ||
| 10/1/2024 | Sold | $216,000+374.7%$241/sqft |
Source: Public Record Report a problem | ||
| 11/21/2011 | Sold | $45,500-6%$51/sqft |
Source: Public Record Report a problem | ||
| 9/15/2011 | Price change | $48,400-6.9%$54/sqft |
Source: Walker Realty Group, LLC #1004782 Report a problem | ||
| 7/24/2011 | Price change | $52,000-4.9%$58/sqft |
Source: Walker Realty Group, LLC #1004782 Report a problem | ||
Public tax history
| Year | Property taxes | Tax assessment |
|---|---|---|
| 2024 | $1,575 +13.3% | $18,008 |
| 2023 | $1,389 -1.4% | $18,008 +15.4% |
| 2022 | $1,408 +10.4% | $15,603 -2.8% |
Find assessor info on the county website
Neighborhood: 80033
Nearby schools
GreatSchools rating
- 5/10Stevens Elementary SchoolGrades: PK-5Distance: 0.5 mi
- 5/10Everitt Middle SchoolGrades: 6-8Distance: 2.2 mi
- 7/10Wheat Ridge High SchoolGrades: 9-12Distance: 2.2 mi
Schools provided by the listing agent
- Elementary: Martensen
- Middle: Wheat Ridge
- High: Jefferson
- District: Jefferson R-1
Source: The MLS. This data may not be complete. We recommend contacting the local school district to confirm school assignments for this home.
Get a cash offer in 3 minutes
Find out how much your home could sell for in as little as 3 minutes with a no-obligation cash offer.
Estimated market value$294,400
Get a cash offer in 3 minutes
Find out how much your home could sell for in as little as 3 minutes with a no-obligation cash offer.
Estimated market value
$294,400
