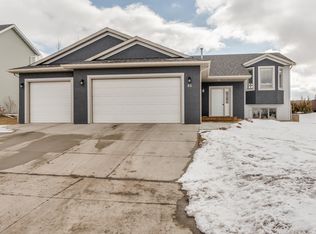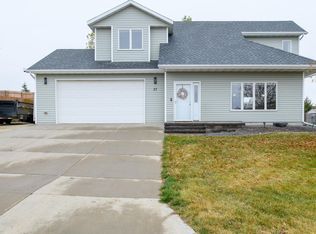Beautiful split level home located on 1.5 acres just SE of Bismarck. Walk into this home and you will be greeted with an open concept kitchen, dining room with a large island, and spacious living room. There are two large bedrooms and a bathroom on this level. Downstairs is finished and offers two more bedrooms and a full bathroom. The family room has plenty of room to entertain and is wired for surround sound. The three stall garage is wired for heating, insulated, and features hot and cold water. The large yard has 1.5 acres and features tree rows that line the property. This listing will not last long. Contact your favorite Realtor today!
This property is off market, which means it's not currently listed for sale or rent on Zillow. This may be different from what's available on other websites or public sources.

