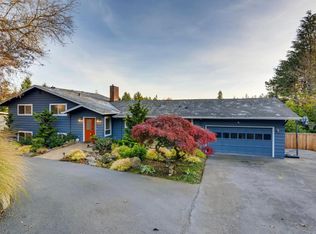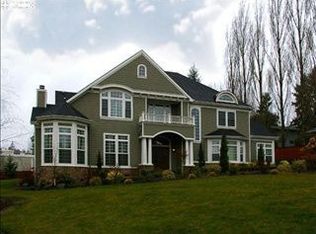Sold
$699,900
6410 SW Seymour St, Portland, OR 97221
6beds
3,207sqft
Residential, Single Family Residence
Built in 1962
0.26 Acres Lot
$684,300 Zestimate®
$218/sqft
$4,005 Estimated rent
Home value
$684,300
$636,000 - $732,000
$4,005/mo
Zestimate® history
Loading...
Owner options
Explore your selling options
What's special
You'll feel right at home the moment you step into this Mid Century Atomic Ranch in the heart of Bridlemile—where style, space, convenience, and summer fun collide! With 6 bedrooms, 3 baths, and updates throughout, this home is as functional as it is fabulous.Inside, you'll find beautiful wood flooring on the main level and durable LVP in the finished daylight basement, making every space stylish and practical. The large updated kitchen with stainless steel appliances and quartz countertops, while the dining area’s French doors open to a spacious synthetic wood deck—perfect for sipping coffee, BBQ days or hosting gatherings.Downstairs, 3 large bedrooms (see floorplan), Ample space with a great room and family room as well as a bathroom and large laundry room, complete with a laundry chute for added convenience.Need storage? No problem! Closet organizers in every bedroom and two HUGE storage spaces (620 sq ft) on the back side the house mean you’ll have a place for everything. Have an RV or extra vehicles? The spacious front driveway offers dedicated RV parking, making it easy to store your adventure-ready rig right at home! The new plumbing (2020) adds peace of mind, while the fully fenced backyard with an in-ground pool heated pool with a fun LED light system is an entertainer’s dream. With 3 bedrooms up and 3 down, plus basement access to the backyard, this home offers flexibility for guests, multigenerational living, or your dream home office. Two photos were from the summer when the banana trees are lush and beautiful! Don’t miss your chance to own this Bridlemile gem!
Zillow last checked: 8 hours ago
Listing updated: May 23, 2025 at 08:52am
Listed by:
Suzanne Dickson 503-317-2769,
MORE Realty
Bought with:
Todd Gang, 980700160
ECOPRO Realty Group
Source: RMLS (OR),MLS#: 470137709
Facts & features
Interior
Bedrooms & bathrooms
- Bedrooms: 6
- Bathrooms: 3
- Full bathrooms: 3
- Main level bathrooms: 2
Primary bedroom
- Features: Closet Organizer, Wood Floors
- Level: Main
- Area: 168
- Dimensions: 14 x 12
Bedroom 1
- Features: Closet Organizer
- Level: Lower
- Area: 238
- Dimensions: 17 x 14
Bedroom 2
- Features: Closet Organizer, Wood Floors
- Level: Main
- Area: 110
- Dimensions: 10 x 11
Bedroom 3
- Features: Closet Organizer, Wood Floors
- Level: Main
- Area: 143
- Dimensions: 11 x 13
Bedroom 4
- Features: Closet
- Level: Lower
- Area: 126
- Dimensions: 14 x 9
Bedroom 5
- Features: Closet Organizer, Walkin Closet
- Level: Lower
- Area: 209
- Dimensions: 19 x 11
Dining room
- Features: Deck, Fireplace, French Doors, Vaulted Ceiling
- Level: Main
- Area: 180
- Dimensions: 12 x 15
Family room
- Features: Vaulted Ceiling
- Level: Lower
- Area: 168
- Dimensions: 14 x 12
Kitchen
- Features: Builtin Range, Dishwasher, Disposal, Garden Window, Pantry, Plumbed For Ice Maker, Quartz, Slate Flooring, Vaulted Ceiling
- Level: Main
- Area: 266
- Width: 14
Living room
- Features: Ceiling Fan, Fireplace, Vaulted Ceiling, Wood Floors
- Level: Main
- Area: 493
- Dimensions: 29 x 17
Heating
- Forced Air, Fireplace(s)
Cooling
- Central Air
Appliances
- Included: Built-In Range, Dishwasher, Disposal, Range Hood, Stainless Steel Appliance(s), Plumbed For Ice Maker, Gas Water Heater
- Laundry: Laundry Room
Features
- Ceiling Fan(s), Quartz, Closet, Closet Organizer, Walk-In Closet(s), Vaulted Ceiling(s), Pantry, Tile
- Flooring: Hardwood, Wall to Wall Carpet, Wood, Slate
- Doors: French Doors
- Windows: Triple Pane Windows, Vinyl Frames, Garden Window(s)
- Basement: Daylight,Finished
- Number of fireplaces: 3
- Fireplace features: Wood Burning
Interior area
- Total structure area: 3,207
- Total interior livable area: 3,207 sqft
Property
Parking
- Total spaces: 2
- Parking features: Driveway, On Street, RV Access/Parking, Garage Door Opener, Attached
- Attached garage spaces: 2
- Has uncovered spaces: Yes
Accessibility
- Accessibility features: Accessible Doors, Main Floor Bedroom Bath, Walkin Shower, Accessibility
Features
- Stories: 2
- Patio & porch: Covered Patio, Deck
- Exterior features: Yard
- Has private pool: Yes
- Has spa: Yes
- Spa features: Free Standing Hot Tub
- Fencing: Fenced
Lot
- Size: 0.26 Acres
- Features: Terraced, SqFt 10000 to 14999
Details
- Additional structures: RVParking, ToolShed
- Parcel number: R487023
Construction
Type & style
- Home type: SingleFamily
- Architectural style: Daylight Ranch,Mid Century Modern
- Property subtype: Residential, Single Family Residence
Materials
- Brick, Vinyl Siding
- Roof: Other
Condition
- Resale
- New construction: No
- Year built: 1962
Utilities & green energy
- Gas: Gas
- Sewer: Public Sewer
- Water: Public
Community & neighborhood
Security
- Security features: None
Location
- Region: Portland
- Subdivision: Bridlemile / Southwest Hills
Other
Other facts
- Listing terms: Cash,Conventional,FHA,VA Loan
- Road surface type: Paved
Price history
| Date | Event | Price |
|---|---|---|
| 5/23/2025 | Sold | $699,900$218/sqft |
Source: | ||
| 3/28/2025 | Pending sale | $699,900$218/sqft |
Source: | ||
| 3/20/2025 | Listed for sale | $699,900+25%$218/sqft |
Source: | ||
| 7/17/2020 | Sold | $560,000$175/sqft |
Source: | ||
Public tax history
Tax history is unavailable.
Neighborhood: Bridlemile
Nearby schools
GreatSchools rating
- 9/10Bridlemile Elementary SchoolGrades: K-5Distance: 0.9 mi
- 6/10Gray Middle SchoolGrades: 6-8Distance: 2.1 mi
- 8/10Ida B. Wells-Barnett High SchoolGrades: 9-12Distance: 2.7 mi
Schools provided by the listing agent
- Elementary: Bridlemile
- Middle: Robert Gray
- High: Ida B Wells
Source: RMLS (OR). This data may not be complete. We recommend contacting the local school district to confirm school assignments for this home.
Get a cash offer in 3 minutes
Find out how much your home could sell for in as little as 3 minutes with a no-obligation cash offer.
Estimated market value
$684,300
Get a cash offer in 3 minutes
Find out how much your home could sell for in as little as 3 minutes with a no-obligation cash offer.
Estimated market value
$684,300

