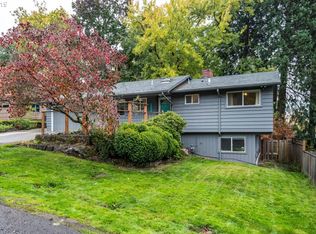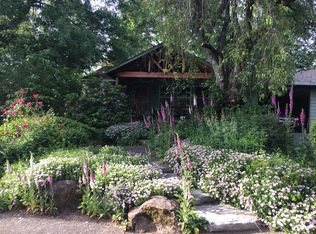This classic mid-century day ranch awaits your personal touches!! The open floor plan features wood floors(under carpet),two fireplaces,large picture windows,an eat-in kitchen, and a large open basement with fireplace,non-conforming 4th bedroom and 2 car attached garage w/shop. Fenced backyard has covered decks, brick patios and hot tub. Centrally located.
This property is off market, which means it's not currently listed for sale or rent on Zillow. This may be different from what's available on other websites or public sources.

