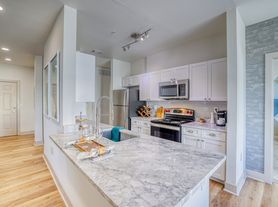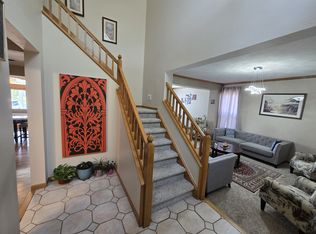Step inside to discover a light filled living space where the kitchen, dining and living room flow seamlessly together. The chef-inspired kitchen features stacked subway tile to the ceiling, quartz countertops, a spacious island, chef-grade appliances including a gas range, a farmhouse sink. The adjoining dining room opens seamlessly to the patio, creating the perfect setting for everyday meals or gatherings with friends. Anchoring the main floor, the living room showcases a gas fireplace framed in dramatic floor-to-ceiling stacked stone with a warm wood mantle. A versatile bonus room on this level offers endless possibilities home gym, office, or guest bedroom. Head upstairs to find the primary suite, which feels like a retreat in itself with its bold accent wall & soaring vaulted ceilings. Push back the barn door to discover the spa-like primary bathroom, complete w/ dual sinks, quartz counters, & a glass-encased shower. Upstairs, convenience meets design w/ a second-floor laundry room, a spacious hall bath, and three generously sized secondary bedrooms. The finished walkout basement truly sets this home apart. Complete with a full second kitchen and laundry room, it offers the ideal setup for multi-generational living, extended guest stays, or even the potential to offset your mortgage with rental income. Whether you envision a private apartment, an entertainer's dream with a second gathering space, or both, the possibilities are endless. Outside, the landscaped, zero-maintenance yard makes enjoying Colorado's seasons effortless. With a paved patio, lush turf grass, & an additional patio space for dining or lounging, it's designed for relaxing weekends, summer BBQs, & evenings outside all while overlooking the tree-lined open space behind. With a 3-car garage, access to top-rated Cherry Creek Schools, & a prime location within walking distance to Southlands shopping, dining, and trails.
House for rent
$4,000/mo
6410 S Ider St, Aurora, CO 80016
6beds
3,323sqft
Price may not include required fees and charges.
Singlefamily
Available now
Dogs OK
Central air, ceiling fan
In unit laundry
3 Attached garage spaces parking
Forced air, fireplace
What's special
Finished walkout basementGlass-encased showerFarmhouse sinkLandscaped zero-maintenance yardSoaring vaulted ceilingsVersatile bonus roomLush turf grass
- 4 days |
- -- |
- -- |
Travel times
Looking to buy when your lease ends?
With a 6% savings match, a first-time homebuyer savings account is designed to help you reach your down payment goals faster.
Offer exclusive to Foyer+; Terms apply. Details on landing page.
Facts & features
Interior
Bedrooms & bathrooms
- Bedrooms: 6
- Bathrooms: 4
- Full bathrooms: 2
- 3/4 bathrooms: 2
Rooms
- Room types: Breakfast Nook
Heating
- Forced Air, Fireplace
Cooling
- Central Air, Ceiling Fan
Appliances
- Included: Dishwasher, Dryer, Microwave, Oven, Range, Refrigerator, Washer
- Laundry: In Unit
Features
- Breakfast Nook, Ceiling Fan(s), Eat-in Kitchen, Five Piece Bath, High Ceilings, Kitchen Island, Open Floorplan, Quartz Counters, Walk-In Closet(s)
- Flooring: Laminate, Tile, Wood
- Has basement: Yes
- Has fireplace: Yes
Interior area
- Total interior livable area: 3,323 sqft
Property
Parking
- Total spaces: 3
- Parking features: Attached, Covered
- Has attached garage: Yes
- Details: Contact manager
Features
- Exterior features: Breakfast Nook, Ceiling Fan(s), Clubhouse, Covered, Deck, Eat-in Kitchen, Fitness Center, Five Piece Bath, Flooring: Laminate, Flooring: Wood, Heating system: Forced Air, High Ceilings, In Unit, Kitchen Island, Lawn, Lighting, Lot Features: Open Lot, Sprinklers In Front, Sprinklers In Rear, Open Floorplan, Open Lot, Park, Patio, Pets - Dogs OK, Number Limit, Size Limit, Variable Pet Deposit, Yes, Playground, Pool, Private Yard, Quartz Counters, Rain Gutters, Sprinklers In Front, Sprinklers In Rear, Walk-In Closet(s)
- Has private pool: Yes
Details
- Parcel number: 207120304012
Construction
Type & style
- Home type: SingleFamily
- Property subtype: SingleFamily
Condition
- Year built: 2011
Community & HOA
Community
- Features: Clubhouse, Fitness Center, Playground
HOA
- Amenities included: Fitness Center, Pool
Location
- Region: Aurora
Financial & listing details
- Lease term: 12 Months
Price history
| Date | Event | Price |
|---|---|---|
| 10/17/2025 | Listed for rent | $4,000$1/sqft |
Source: REcolorado #1505135 | ||
| 10/6/2025 | Sold | $705,000+0.7%$212/sqft |
Source: | ||
| 9/16/2025 | Pending sale | $700,000$211/sqft |
Source: | ||
| 9/11/2025 | Listed for sale | $700,000+66.7%$211/sqft |
Source: | ||
| 11/16/2015 | Sold | $419,990+38.9%$126/sqft |
Source: Public Record | ||

