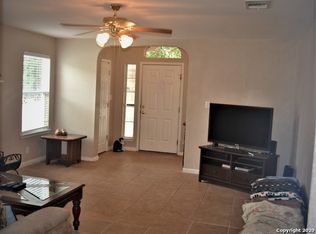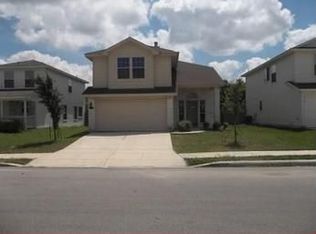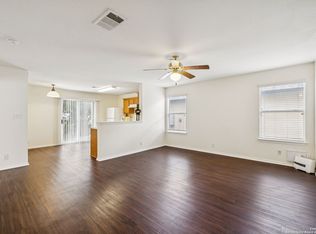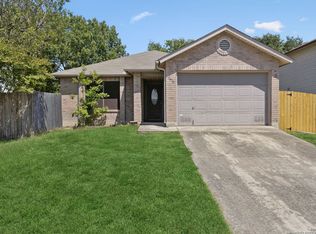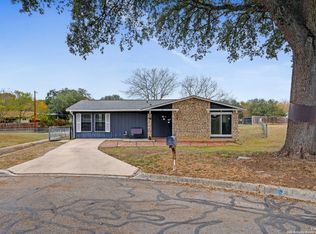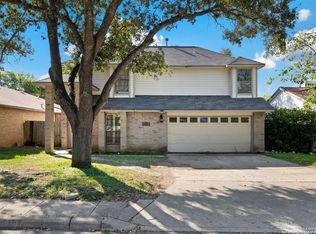Welcome to 6410 Ruffled Grouse in San Antonio, TX! This charming 3-bedroom, 2.5-bath home offers 1,526 sqft of comfortable living space with an open-concept layout that's perfect for everyday living and entertaining. The bright, functional kitchen features stainless steel appliances, warm wood cabinetry, solid-surface countertops, and bar that opens to the living area for easy hosting. Upstairs, you'll find spacious bedrooms with ample closet space and natural light throughout. Located in a convenient area near schools, shopping, and major highways this home provides easy access to everything San Antonio has to offer. Don't miss the opportunity to make this charming property your new home! North East ISD. Welcome home!
For sale
$220,000
6410 Ruffled Grouse, San Antonio, TX 78233
3beds
1,526sqft
Est.:
Single Family Residence
Built in 2006
4,573.8 Square Feet Lot
$217,800 Zestimate®
$144/sqft
$17/mo HOA
What's special
Stainless steel appliancesSpacious bedroomsBright functional kitchenSolid-surface countertopsAmple closet spaceWarm wood cabinetryOpen-concept layout
- 198 days |
- 365 |
- 42 |
Likely to sell faster than
Zillow last checked: 8 hours ago
Listing updated: November 28, 2025 at 01:13pm
Listed by:
Alexis Weigand TREC #528450 (210) 987-8801,
Real Broker, LLC
Source: LERA MLS,MLS#: 1877073
Tour with a local agent
Facts & features
Interior
Bedrooms & bathrooms
- Bedrooms: 3
- Bathrooms: 3
- Full bathrooms: 2
- 1/2 bathrooms: 1
Primary bedroom
- Level: Upper
- Area: 204
- Dimensions: 12 x 17
Bedroom 2
- Area: 121
- Dimensions: 11 x 11
Bedroom 3
- Area: 121
- Dimensions: 11 x 11
Primary bathroom
- Features: Tub/Shower Separate, Single Vanity, Soaking Tub
- Area: 80
- Dimensions: 8 x 10
Kitchen
- Area: 216
- Dimensions: 18 x 12
Living room
- Area: 252
- Dimensions: 18 x 14
Heating
- Central, Electric
Cooling
- Central Air
Appliances
- Included: Microwave, Range, Refrigerator
- Laundry: Main Level, Laundry Room, Washer Hookup, Dryer Connection
Features
- Two Living Area, Separate Dining Room, All Bedrooms Upstairs, Open Floorplan, High Speed Internet, Ceiling Fan(s)
- Flooring: Carpet, Linoleum, Laminate
- Windows: Window Coverings
- Has basement: No
- Has fireplace: No
- Fireplace features: Not Applicable
Interior area
- Total interior livable area: 1,526 sqft
Property
Parking
- Total spaces: 2
- Parking features: Two Car Garage
- Garage spaces: 2
Features
- Levels: Two
- Stories: 2
- Pool features: None
Lot
- Size: 4,573.8 Square Feet
Details
- Parcel number: 178100120480
Construction
Type & style
- Home type: SingleFamily
- Property subtype: Single Family Residence
Materials
- Brick, Wood Siding, Siding
- Foundation: Slab
- Roof: Composition
Condition
- Pre-Owned
- New construction: No
- Year built: 2006
Utilities & green energy
- Sewer: Sewer System
- Water: Water System
- Utilities for property: Cable Available
Community & HOA
Community
- Features: Playground
- Security: Prewired
- Subdivision: Arborstone
HOA
- Has HOA: Yes
- HOA fee: $50 quarterly
- HOA name: ARBORSTONE HOA
Location
- Region: San Antonio
Financial & listing details
- Price per square foot: $144/sqft
- Tax assessed value: $154,579
- Annual tax amount: $3,532
- Price range: $220K - $220K
- Date on market: 6/19/2025
- Cumulative days on market: 198 days
- Listing terms: Conventional,FHA,VA Loan,Cash
Estimated market value
$217,800
$207,000 - $229,000
$1,533/mo
Price history
Price history
| Date | Event | Price |
|---|---|---|
| 10/3/2025 | Price change | $220,000-4.3%$144/sqft |
Source: | ||
| 6/19/2025 | Listed for sale | $230,000+27.8%$151/sqft |
Source: | ||
| 6/19/2020 | Sold | -- |
Source: | ||
| 5/3/2020 | Pending sale | $180,000$118/sqft |
Source: Keller Williams City-View #1454141 Report a problem | ||
| 4/30/2020 | Listed for sale | $180,000+10.4%$118/sqft |
Source: Keller Williams City-View #1454141 Report a problem | ||
Public tax history
Public tax history
| Year | Property taxes | Tax assessment |
|---|---|---|
| 2025 | -- | $154,579 -0.8% |
| 2024 | $2,546 -52.7% | $155,826 -33.6% |
| 2023 | $5,384 -0.9% | $234,560 +6.6% |
Find assessor info on the county website
BuyAbility℠ payment
Est. payment
$1,490/mo
Principal & interest
$1071
Property taxes
$325
Other costs
$94
Climate risks
Neighborhood: 78233
Nearby schools
GreatSchools rating
- 7/10Fox Run Elementary SchoolGrades: PK-5Distance: 1.3 mi
- 3/10Wood Middle SchoolGrades: 6-8Distance: 0.6 mi
- 4/10Madison High SchoolGrades: 9-12Distance: 2.1 mi
Schools provided by the listing agent
- Elementary: Fox Run
- Middle: Wood
- High: Madison
- District: North East I.S.D.
Source: LERA MLS. This data may not be complete. We recommend contacting the local school district to confirm school assignments for this home.
- Loading
- Loading
