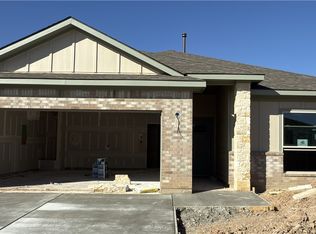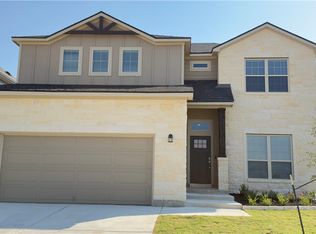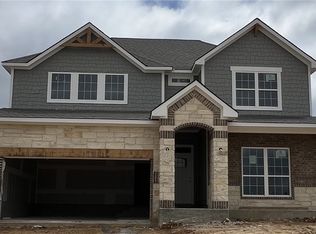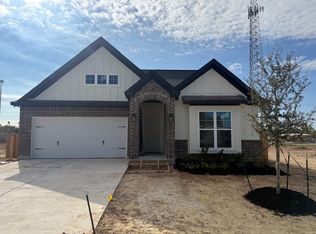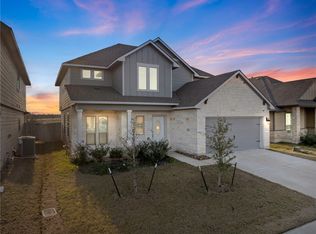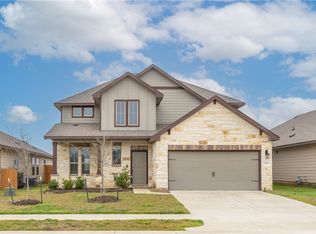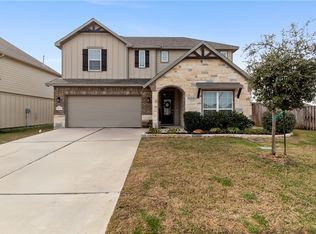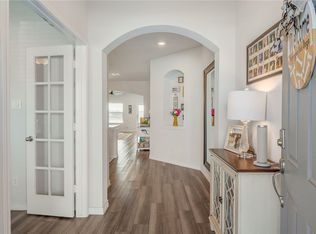6410 Raleigh Loop, College Station, TX 77845
What's special
- 333 days |
- 100 |
- 4 |
Zillow last checked: 8 hours ago
Listing updated: February 01, 2026 at 01:11pm
Clay Lee TREC #0454149 979-255-1839,
CENTURY 21 Integra
Travel times
Schedule tour
Select your preferred tour type — either in-person or real-time video tour — then discuss available options with the builder representative you're connected with.
Facts & features
Interior
Bedrooms & bathrooms
- Bedrooms: 4
- Bathrooms: 3
- Full bathrooms: 3
Rooms
- Room types: Dining Room, Family Room, Kitchen
Heating
- Central, Gas
Cooling
- Central Air, Electric
Appliances
- Included: Some Gas Appliances, Dishwasher, Disposal, Gas Range, Gas Water Heater, Microwave, Plumbed For Gas, ENERGY STAR Qualified Appliances
- Laundry: Washer Hookup
Features
- Granite Counters, High Speed Internet, Window Treatments, Ceiling Fan(s), Dry Bar, Kitchen Island, Programmable Thermostat, Walk-In Pantry
- Flooring: Carpet, Vinyl
- Has fireplace: No
Interior area
- Total structure area: 1,789
- Total interior livable area: 1,789 sqft
Property
Parking
- Total spaces: 2
- Parking features: Attached, Garage, Garage Door Opener
- Attached garage spaces: 2
Accessibility
- Accessibility features: None
Features
- Levels: One
- Stories: 1
- Patio & porch: Covered
- Exterior features: Sprinkler/Irrigation
- Pool features: Community
- Fencing: Privacy,Wood
Lot
- Size: 5,662.8 Square Feet
- Features: Level, Trees
Details
- Parcel number: 456295
Construction
Type & style
- Home type: SingleFamily
- Architectural style: Traditional
- Property subtype: Single Family Residence
Materials
- Brick, HardiPlank Type, Stone
- Foundation: Slab
- Roof: Composition
Condition
- New construction: Yes
- Year built: 2025
Details
- Builder name: Omega Builders
Utilities & green energy
- Utilities for property: Electricity Available, Natural Gas Available, High Speed Internet Available, Municipal Utilities, Sewer Available, Trash Collection, Underground Utilities, Water Available
Green energy
- Energy efficient items: Appliances, HVAC, Insulation, Lighting, Thermostat
Community & HOA
Community
- Features: Dog Park, Playground, Pool
- Security: Smoke Detector(s)
- Subdivision: Southern Pointe
HOA
- Has HOA: Yes
- Amenities included: Maintenance Grounds, Management, Pool
- Services included: Common Area Maintenance, Pool(s), Association Management, Reserve Fund
Location
- Region: College Station
Financial & listing details
- Price per square foot: $201/sqft
- Date on market: 3/9/2025
- Cumulative days on market: 334 days
- Listing terms: Cash,Conventional,FHA,VA Loan
- Electric utility on property: Yes
About the community
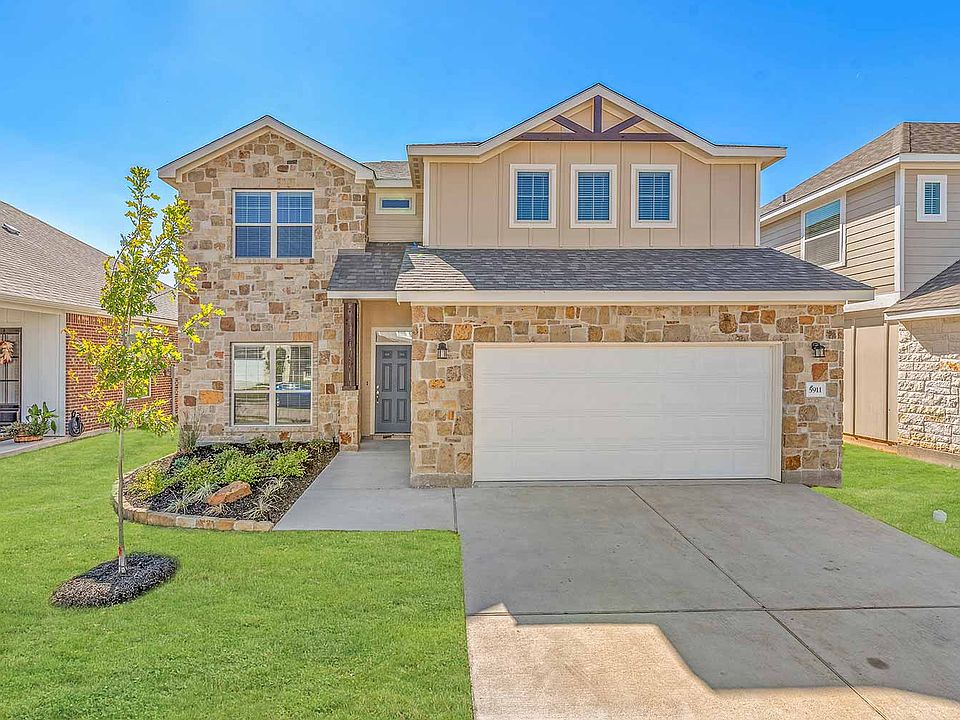
Source: Omega Builders
5 homes in this community
Available homes
| Listing | Price | Bed / bath | Status |
|---|---|---|---|
Current home: 6410 Raleigh Loop | $358,814 | 4 bed / 3 bath | Pending |
| 6408 Raleigh Loop | $324,400 | 4 bed / 2 bath | Available |
| 6310 Trado Dr | $325,650 | 4 bed / 2 bath | Available |
| 6303 Raleigh Dr | $379,165 | 4 bed / 3 bath | Available |
| 6309 Raleigh Dr | $441,500 | 5 bed / 3 bath | Available May 2026 |
Source: Omega Builders
Community ratings & reviews
- Quality
- 4.5
- Experience
- 4.7
- Value
- 4.7
- Responsiveness
- 4.7
- Confidence
- 4.6
- Care
- 4.6
- Gabriella T.Verified Buyer
Clay from Omega and Shannon from Fairview were phenomenal. It wasn’t our first home, but it was our first time buying while half our family was in another state. House was a good design for our current circumstances, and fairly priced. We interviewed 3 other builders before making our decision, and it was well worth it.
- Adrian H.Verified Buyer
When making a warranty request, they are very fast in responding. Respond either the same day or the very next day. Haven't had any major issues with Omega.
- Juanita R.Verified Buyer
Very responsive immediately to questions or concerns. Weekly updates very informative.
Contact builder
By pressing Contact builder, you agree that Zillow Group and other real estate professionals may call/text you about your inquiry, which may involve use of automated means and prerecorded/artificial voices and applies even if you are registered on a national or state Do Not Call list. You don't need to consent as a condition of buying any property, goods, or services. Message/data rates may apply. You also agree to our Terms of Use.
Learn how to advertise your homesEstimated market value
Not available
Estimated sales range
Not available
$2,554/mo
Price history
| Date | Event | Price |
|---|---|---|
| 2/1/2026 | Pending sale | $358,814$201/sqft |
Source: | ||
| 10/17/2025 | Price change | $358,814-0.8%$201/sqft |
Source: Omega Builders Report a problem | ||
| 10/3/2025 | Price change | $361,714-2.7%$202/sqft |
Source: | ||
| 6/9/2025 | Price change | $371,714-2.1%$208/sqft |
Source: Omega Builders Report a problem | ||
| 5/21/2025 | Price change | $379,714+5.3%$212/sqft |
Source: | ||
Public tax history
Monthly payment
Neighborhood: 77845
Nearby schools
GreatSchools rating
- 8/10Pebble Creek Elementary SchoolGrades: PK-4Distance: 2.6 mi
- 7/10A & M Consolidated Middle SchoolGrades: 7-8Distance: 8.6 mi
- 6/10A & M Consolidated High SchoolGrades: 9-12Distance: 7.3 mi
Schools provided by the builder
- District: College Station ISD
Source: Omega Builders. This data may not be complete. We recommend contacting the local school district to confirm school assignments for this home.
