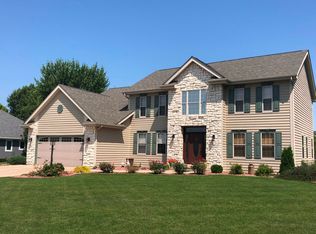Closed
$525,000
6410 Pheasant Creek TRAIL, Mount Pleasant, WI 53406
3beds
2,784sqft
Single Family Residence
Built in 2000
0.36 Acres Lot
$539,900 Zestimate®
$189/sqft
$2,684 Estimated rent
Home value
$539,900
$481,000 - $605,000
$2,684/mo
Zestimate® history
Loading...
Owner options
Explore your selling options
What's special
Welcome to this impeccably maintained one-owner split ranch offering 3 spacious bedrooms and 3 full baths. The generous primary suite features walk-in closet, jetted tub, granite & tile finishes. The heart of the home is the large eat-in kitchen with granite counters and backsplash, stainless steel appliances and an abundance of maple cabinetry. Patio doors lead out to a beautifully landscaped lot with a deck and large patio perfect for outdoor entertaining. The open-concept layout flows seamlessly into the vaulted great room with a cozy gas fireplace, creating an inviting space for family and guests. Two additional bedrooms and a full bath with granite finishes complete the main level. Finished lower level offers additional living space, including a large rec room with a 2nd fireplace.
Zillow last checked: 8 hours ago
Listing updated: October 10, 2025 at 05:33am
Listed by:
Denise Prough PropertyInfo@shorewest.com,
Shorewest Realtors, Inc.
Bought with:
Jennifer Downes
Source: WIREX MLS,MLS#: 1934746 Originating MLS: Metro MLS
Originating MLS: Metro MLS
Facts & features
Interior
Bedrooms & bathrooms
- Bedrooms: 3
- Bathrooms: 3
- Full bathrooms: 3
- Main level bedrooms: 3
Primary bedroom
- Level: Main
- Area: 210
- Dimensions: 15 x 14
Bedroom 2
- Level: Main
- Area: 143
- Dimensions: 13 x 11
Bedroom 3
- Level: Main
- Area: 144
- Dimensions: 12 x 12
Bathroom
- Features: Ceramic Tile, Whirlpool, Master Bedroom Bath: Walk-In Shower, Master Bedroom Bath, Shower Stall
Dining room
- Level: Main
- Area: 180
- Dimensions: 15 x 12
Kitchen
- Level: Main
- Area: 210
- Dimensions: 21 x 10
Living room
- Level: Main
- Area: 323
- Dimensions: 19 x 17
Office
- Level: Lower
- Area: 299
- Dimensions: 23 x 13
Heating
- Natural Gas, Forced Air
Cooling
- Central Air
Appliances
- Included: Dishwasher, Dryer, Microwave, Oven, Range, Refrigerator, Washer
Features
- High Speed Internet, Cathedral/vaulted ceiling, Walk-In Closet(s)
- Basement: Finished,Full,Concrete
Interior area
- Total structure area: 2,784
- Total interior livable area: 2,784 sqft
- Finished area above ground: 1,835
- Finished area below ground: 949
Property
Parking
- Total spaces: 2.5
- Parking features: Garage Door Opener, Heated Garage, Attached, 2 Car
- Attached garage spaces: 2.5
Features
- Levels: One
- Stories: 1
- Patio & porch: Patio
- Has spa: Yes
- Spa features: Bath
Lot
- Size: 0.36 Acres
Details
- Parcel number: 151032211182530
- Zoning: R1
Construction
Type & style
- Home type: SingleFamily
- Architectural style: Ranch
- Property subtype: Single Family Residence
Materials
- Vinyl Siding, Wood Siding
Condition
- 21+ Years
- New construction: No
- Year built: 2000
Utilities & green energy
- Sewer: Public Sewer
- Water: Public
- Utilities for property: Cable Available
Community & neighborhood
Location
- Region: Racine
- Subdivision: Pheasant Creek
- Municipality: Mount Pleasant
Price history
| Date | Event | Price |
|---|---|---|
| 10/10/2025 | Sold | $525,000$189/sqft |
Source: | ||
| 9/14/2025 | Contingent | $525,000$189/sqft |
Source: | ||
| 9/11/2025 | Listed for sale | $525,000$189/sqft |
Source: | ||
Public tax history
| Year | Property taxes | Tax assessment |
|---|---|---|
| 2024 | $7,166 +7.9% | $456,900 +10.9% |
| 2023 | $6,639 +17.4% | $412,000 +18.2% |
| 2022 | $5,654 -2.1% | $348,700 +9.8% |
Find assessor info on the county website
Neighborhood: 53406
Nearby schools
GreatSchools rating
- 4/10West Ridge Elementary SchoolGrades: PK-5Distance: 1.2 mi
- 3/10Starbuck Middle SchoolGrades: 6-8Distance: 1.8 mi
- 3/10Case High SchoolGrades: 9-12Distance: 1.2 mi
Schools provided by the listing agent
- District: Racine
Source: WIREX MLS. This data may not be complete. We recommend contacting the local school district to confirm school assignments for this home.

Get pre-qualified for a loan
At Zillow Home Loans, we can pre-qualify you in as little as 5 minutes with no impact to your credit score.An equal housing lender. NMLS #10287.
