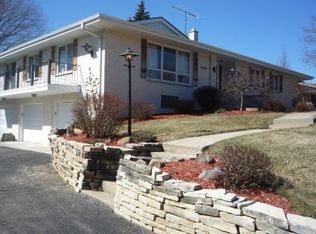Closed
$450,000
6410 Lyra LANE, Racine, WI 53406
4beds
2,698sqft
Single Family Residence
Built in 1978
0.5 Acres Lot
$469,800 Zestimate®
$167/sqft
$3,032 Estimated rent
Home value
$469,800
$409,000 - $540,000
$3,032/mo
Zestimate® history
Loading...
Owner options
Explore your selling options
What's special
Welcome to this beautifully maintained 4-bedroom, 2.5-bath multilevel home on a sunny corner lot in one of the area's most desirable neighborhoods. Inside, you'll find a recently updated kitchen with granite countertops, stainless steel appliances, and modern cabinetry--perfect for everyday living and entertaining. Multiple living areas include a cozy family room and a bright, open main level that's great for gatherings.Upstairs features four spacious bedrooms with generous closets. The partially finished basement adds flexible space for a home office, gym, or media room. Enjoy the outdoors in a large garden with raised beds, ideal for summer planting. Updated mechanicals and excellent curb appeal complete the package.This home offers comfort, character, and convenience!
Zillow last checked: 8 hours ago
Listing updated: June 26, 2025 at 10:33am
Listed by:
Emily Corr 262-930-3687,
Keller Williams Thrive-Caledonia
Bought with:
Jessica L Chirafisi
Source: WIREX MLS,MLS#: 1917391 Originating MLS: Metro MLS
Originating MLS: Metro MLS
Facts & features
Interior
Bedrooms & bathrooms
- Bedrooms: 4
- Bathrooms: 3
- Full bathrooms: 2
- 1/2 bathrooms: 1
Primary bedroom
- Level: Upper
- Area: 165
- Dimensions: 11 x 15
Bedroom 2
- Level: Upper
- Area: 130
- Dimensions: 10 x 13
Bedroom 3
- Level: Upper
- Area: 132
- Dimensions: 11 x 12
Bedroom 4
- Level: Upper
- Area: 208
- Dimensions: 13 x 16
Bathroom
- Features: Ceramic Tile, Master Bedroom Bath, Shower Over Tub, Shower Stall
Dining room
- Level: Main
- Area: 132
- Dimensions: 11 x 12
Family room
- Level: Lower
- Area: 238
- Dimensions: 14 x 17
Kitchen
- Level: Main
- Area: 126
- Dimensions: 9 x 14
Living room
- Level: Main
- Area: 234
- Dimensions: 13 x 18
Office
- Level: Lower
- Area: 290
- Dimensions: 29 x 10
Heating
- Natural Gas, Forced Air
Cooling
- Central Air
Appliances
- Included: Dishwasher, Dryer, Microwave, Oven, Range, Refrigerator, Washer
Features
- Basement: Block,Crawl Space,Finished,Full
Interior area
- Total structure area: 2,698
- Total interior livable area: 2,698 sqft
Property
Parking
- Total spaces: 2
- Parking features: Garage Door Opener, Attached, 2 Car
- Attached garage spaces: 2
Features
- Levels: Multi-Level
- Patio & porch: Patio
Lot
- Size: 0.50 Acres
Details
- Parcel number: 104042235115000
- Zoning: RES
Construction
Type & style
- Home type: SingleFamily
- Architectural style: Tudor/Provincial
- Property subtype: Single Family Residence
Materials
- Brick, Brick/Stone, Other
Condition
- 21+ Years
- New construction: No
- Year built: 1978
Utilities & green energy
- Sewer: Public Sewer
- Water: Public
Community & neighborhood
Location
- Region: Racine
- Subdivision: Aldebaran
- Municipality: Caledonia
HOA & financial
HOA
- Has HOA: Yes
- HOA fee: $300 annually
Price history
| Date | Event | Price |
|---|---|---|
| 6/26/2025 | Sold | $450,000-2.2%$167/sqft |
Source: | ||
| 5/29/2025 | Contingent | $459,999$170/sqft |
Source: | ||
| 5/10/2025 | Listed for sale | $459,999-3.2%$170/sqft |
Source: | ||
| 5/10/2025 | Listing removed | $475,000$176/sqft |
Source: | ||
| 4/21/2025 | Price change | $475,000-4%$176/sqft |
Source: | ||
Public tax history
| Year | Property taxes | Tax assessment |
|---|---|---|
| 2024 | $6,735 +2.9% | $441,900 +9.3% |
| 2023 | $6,548 +13.8% | $404,400 +9.3% |
| 2022 | $5,753 -4.3% | $369,900 +5.4% |
Find assessor info on the county website
Neighborhood: 53406
Nearby schools
GreatSchools rating
- 3/10Gifford Elementary SchoolGrades: PK-8Distance: 1.4 mi
- 3/10Case High SchoolGrades: 9-12Distance: 3.3 mi
Schools provided by the listing agent
- Elementary: Gifford
- Middle: Gilmore
- High: Case
- District: Racine
Source: WIREX MLS. This data may not be complete. We recommend contacting the local school district to confirm school assignments for this home.
Get pre-qualified for a loan
At Zillow Home Loans, we can pre-qualify you in as little as 5 minutes with no impact to your credit score.An equal housing lender. NMLS #10287.
Sell for more on Zillow
Get a Zillow Showcase℠ listing at no additional cost and you could sell for .
$469,800
2% more+$9,396
With Zillow Showcase(estimated)$479,196
