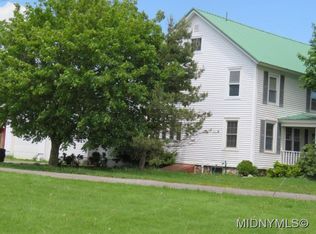Closed
$280,500
6410 Hartman Rd, Verona, NY 13478
4beds
2,400sqft
Single Family Residence
Built in 1865
1.75 Acres Lot
$289,400 Zestimate®
$117/sqft
$2,492 Estimated rent
Home value
$289,400
$249,000 - $336,000
$2,492/mo
Zestimate® history
Loading...
Owner options
Explore your selling options
What's special
Large, very well kept home in the VVS School District! Such a great, quiet location surrounded by vacant land! There is space for everyone in the family here with 4 bedrooms, 1 full bath, 3 half baths, 2 living rooms, an entertainment room with sink/cabinet/counterspace that opens to the patio, den/office, dining room, plenty of closets/storage, enclosed porch, attached garage with a heated workshop with a storage room underneath, a shed, a huge yard and more!! A must see! Square Footage has been measured by Seller to be different than tax records.
Zillow last checked: 8 hours ago
Listing updated: July 21, 2025 at 07:36am
Listed by:
Laura Loomis-Patrick 315-762-4032,
Coldwell Banker Prime Prop. Inc.,
Gretchen Loomis 315-762-4032,
Coldwell Banker Prime Prop. Inc.
Bought with:
Audrey Olsen, 10401393600
Miner Realty & Prop Management
Source: NYSAMLSs,MLS#: S1596062 Originating MLS: Syracuse
Originating MLS: Syracuse
Facts & features
Interior
Bedrooms & bathrooms
- Bedrooms: 4
- Bathrooms: 4
- Full bathrooms: 1
- 1/2 bathrooms: 3
- Main level bathrooms: 3
- Main level bedrooms: 1
Heating
- Electric, Propane, Oil, Baseboard, Forced Air
Cooling
- Central Air
Appliances
- Included: Dishwasher, Exhaust Fan, Electric Oven, Electric Range, Electric Water Heater, Microwave, Refrigerator, Range Hood
- Laundry: Main Level
Features
- Ceiling Fan(s), Den, Separate/Formal Dining Room, Entrance Foyer, Separate/Formal Living Room, Country Kitchen, Kitchen Island, Storage, Bedroom on Main Level, Main Level Primary, Workshop
- Flooring: Carpet, Varies, Vinyl
- Basement: Full
- Number of fireplaces: 1
Interior area
- Total structure area: 2,400
- Total interior livable area: 2,400 sqft
Property
Parking
- Total spaces: 2
- Parking features: Attached, Electricity, Garage, Heated Garage, Workshop in Garage, Garage Door Opener
- Attached garage spaces: 2
Features
- Levels: Two
- Stories: 2
- Exterior features: Blacktop Driveway, Enclosed Porch, Porch, Private Yard, See Remarks
Lot
- Size: 1.75 Acres
- Dimensions: 399 x 130
- Features: Agricultural, Rectangular, Rectangular Lot, Rural Lot, Secluded
Details
- Additional structures: Shed(s), Storage
- Parcel number: 30620027100000030030000000
- Special conditions: Standard
Construction
Type & style
- Home type: SingleFamily
- Architectural style: Two Story
- Property subtype: Single Family Residence
Materials
- Vinyl Siding
- Foundation: Block, Stone
- Roof: Asphalt
Condition
- Resale
- Year built: 1865
Utilities & green energy
- Electric: Circuit Breakers
- Sewer: Septic Tank
- Water: Well
- Utilities for property: Cable Available, Electricity Connected, High Speed Internet Available
Community & neighborhood
Security
- Security features: Radon Mitigation System
Location
- Region: Verona
Other
Other facts
- Listing terms: Cash,Conventional,FHA,VA Loan
Price history
| Date | Event | Price |
|---|---|---|
| 7/14/2025 | Sold | $280,500+0.2%$117/sqft |
Source: | ||
| 5/1/2025 | Pending sale | $279,900$117/sqft |
Source: | ||
| 4/10/2025 | Contingent | $279,900$117/sqft |
Source: | ||
| 3/31/2025 | Listed for sale | $279,900$117/sqft |
Source: | ||
Public tax history
| Year | Property taxes | Tax assessment |
|---|---|---|
| 2024 | -- | $65,000 |
| 2023 | -- | $65,000 |
| 2022 | -- | $65,000 |
Find assessor info on the county website
Neighborhood: 13478
Nearby schools
GreatSchools rating
- 7/10J D George Elementary SchoolGrades: PK-6Distance: 2.5 mi
- 7/10Vernon Verona Sherrill Middle SchoolGrades: 7-8Distance: 3.9 mi
- 8/10Vernon Verona Sherrill Senior High SchoolGrades: 9-12Distance: 3.9 mi
Schools provided by the listing agent
- District: Sherrill City
Source: NYSAMLSs. This data may not be complete. We recommend contacting the local school district to confirm school assignments for this home.
