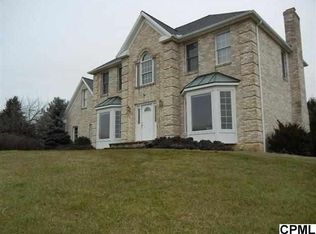Sold for $560,000
$560,000
6410 Gallop Rd, Harrisburg, PA 17111
5beds
3,900sqft
Single Family Residence
Built in 1993
2.75 Acres Lot
$650,300 Zestimate®
$144/sqft
$3,139 Estimated rent
Home value
$650,300
$618,000 - $689,000
$3,139/mo
Zestimate® history
Loading...
Owner options
Explore your selling options
What's special
Private, partially wooded 2.75 acre homesite. Highly sought after Huntfield neighborhood. Central Dauphin Schools, Lower Paxton Township. Stunning curb appeal, stately pillars. Almost 4,000 SF of well maintained living space. Stamped concrete walkway surrounded by mature landscaping, multiple viewing decks and a 12x12 FT screened in porch. Multigenerational floor plan with an abundance of natural light. Imagine the space to have designated game rooms, craft rooms or learning areas without compromising living or sleeping space. Grand two story foyer, front receiving room and formal dining room with tray ceiling, double crown molding and french doors. Massive eat-in kitchen with ample cabinetry and counter space, electric cooktop, double bowl sink and pendant lighting over a center island. Kitchen opens to family room with floor to ceiling stone gas fireplace, decorative mantel and built-in shelving. Upstairs you’ll find a spacious owner’s suite with vaulted ceilings, juliet balcony and double doors leading to attached bonus room, perfect for a nursery or additional closet space. Ensuite bath with double bowl vanity, jetted tub and walk-in shower. Three additional bedrooms, one Jack and Jill bath and additional guest bathroom with granite countertops, tile floors and shower/tub combo. Finished walkout lower level with fifth bedroom, additional bonus room and living space. Oversized two car garage with workbench. There is an unfinished area with rows of built-in shelving, energy efficient geothermal heating system with individualized water supply. Acreage gives you open grassy areas to roam and play in addition to a dense, wooden area. Utility shed tastefully designed to match the house. Additional driveway parking leads to cozy front porch with secondary entry into main level mud/laundry room area. This home has been well maintained and is a must see, call today to schedule your own private showing!
Zillow last checked: 8 hours ago
Listing updated: July 28, 2023 at 05:00am
Listed by:
JENNIFER HOLLISTER 717-798-8154,
Joy Daniels Real Estate Group, Ltd,
Listing Team: Jennifer Hollister Group
Bought with:
BENJAMIN CLEMENTE IV, RS203263L
RE/MAX Realty Professionals
Source: Bright MLS,MLS#: PADA2023030
Facts & features
Interior
Bedrooms & bathrooms
- Bedrooms: 5
- Bathrooms: 4
- Full bathrooms: 3
- 1/2 bathrooms: 1
- Main level bathrooms: 1
Basement
- Area: 1569
Heating
- Forced Air, Geothermal
Cooling
- Central Air, Electric, Geothermal
Appliances
- Included: Electric Water Heater
- Laundry: Main Level, Laundry Room
Features
- Flooring: Carpet, Ceramic Tile, Luxury Vinyl
- Basement: Full
- Number of fireplaces: 1
- Fireplace features: Stone
Interior area
- Total structure area: 4,685
- Total interior livable area: 3,900 sqft
- Finished area above ground: 3,116
- Finished area below ground: 784
Property
Parking
- Total spaces: 2
- Parking features: Inside Entrance, Garage Faces Side, Attached
- Attached garage spaces: 2
Accessibility
- Accessibility features: Other
Features
- Levels: Two
- Stories: 2
- Pool features: None
- Has view: Yes
- View description: Trees/Woods
Lot
- Size: 2.75 Acres
- Features: Backs to Trees, Sloped, Wooded
Details
- Additional structures: Above Grade, Below Grade
- Parcel number: 350720650000000
- Zoning: RESIDENTIAL
- Special conditions: Standard
Construction
Type & style
- Home type: SingleFamily
- Architectural style: Traditional
- Property subtype: Single Family Residence
Materials
- Frame
- Foundation: Block
Condition
- New construction: No
- Year built: 1993
Utilities & green energy
- Sewer: Public Sewer
- Water: Well
- Utilities for property: Propane
Community & neighborhood
Location
- Region: Harrisburg
- Subdivision: Huntfield
- Municipality: LOWER PAXTON TWP
Other
Other facts
- Listing agreement: Exclusive Right To Sell
- Listing terms: Cash,Conventional,FHA,VA Loan
- Ownership: Fee Simple
Price history
| Date | Event | Price |
|---|---|---|
| 7/28/2023 | Sold | $560,000$144/sqft |
Source: | ||
| 5/23/2023 | Pending sale | $560,000$144/sqft |
Source: | ||
| 5/11/2023 | Listed for sale | $560,000+4.7%$144/sqft |
Source: | ||
| 10/7/2022 | Sold | $535,000-7.8%$137/sqft |
Source: | ||
| 9/4/2022 | Pending sale | $580,000$149/sqft |
Source: | ||
Public tax history
| Year | Property taxes | Tax assessment |
|---|---|---|
| 2025 | $9,015 +7.8% | $310,600 |
| 2023 | $8,362 -1.4% | $310,600 -1.4% |
| 2022 | $8,483 +0.7% | $315,100 |
Find assessor info on the county website
Neighborhood: 17111
Nearby schools
GreatSchools rating
- 6/10Paxtonia El SchoolGrades: K-5Distance: 2.7 mi
- 6/10Central Dauphin Middle SchoolGrades: 6-8Distance: 2.8 mi
- 5/10Central Dauphin Senior High SchoolGrades: 9-12Distance: 4.4 mi
Schools provided by the listing agent
- High: Central Dauphin
- District: Central Dauphin
Source: Bright MLS. This data may not be complete. We recommend contacting the local school district to confirm school assignments for this home.

Get pre-qualified for a loan
At Zillow Home Loans, we can pre-qualify you in as little as 5 minutes with no impact to your credit score.An equal housing lender. NMLS #10287.
