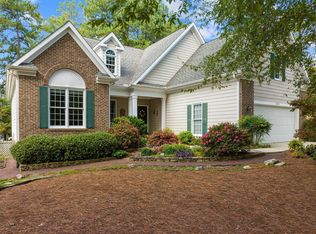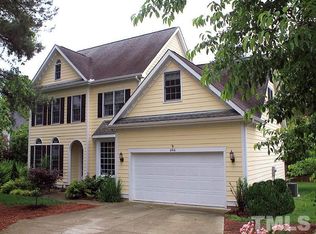Set among flowering azaleas, roses and saucer magnolias, this Falconbridge beauty shines brightly. Amazing 1st floor, master BR features dual vanity, custom tile shower and tub. Finished & tiled sunroom. Second guest room on first floor. Light and spacious formal dining room. 2 additional upstairs BRs + finished BONUS room/5th BR offers ample space for family and guests. Reclaimed hardwood on main, brand new carpet and paint. Easy access to 40, UNC-CH campus, hospitals and 1.5 miles to SouthPoint.
This property is off market, which means it's not currently listed for sale or rent on Zillow. This may be different from what's available on other websites or public sources.

