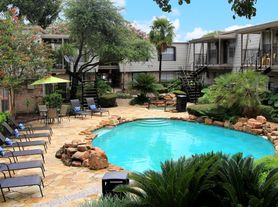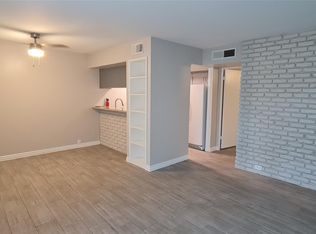Tucked inside a quiet, well-kept gated community, this charming 1-bedroom, 1-bath condo offers the perfect blend of peace, comfort, and privacy. Sunlight fills the living space, highlighting a thoughtfully designed kitchen with brand-new appliances. The spacious bedroom features fresh carpet, dual closets, and direct access to a sleek, modern bathroom. Move-in ready, the home has been freshly painted and includes a brand-new HVAC system for year-round comfort. Assigned covered parking is just steps from your front door. Conveniently located in the heart of the Galleria area, you'll enjoy proximity to top-rated schools, premier shopping, grocery stores, banks, pharmacies, fitness centers, and fine dining. Best of all ALL BILLS ARE PAID! HOA fees include water, electricity, trash, gas, sewer, basic cable, exterior insurance, and access to community amenities such as a pool, party room, laundry facilities, security cameras, and courtesy patrol.
Copyright notice - Data provided by HAR.com 2022 - All information provided should be independently verified.
Condo for rent
$1,149/mo
6410 Del Monte Dr APT 93, Houston, TX 77057
1beds
680sqft
Price may not include required fees and charges.
Condo
Available now
No pets
Electric
1 Carport space parking
Electric
What's special
Quiet well-kept gated communitySpacious bedroomBrand-new appliancesDual closetsThoughtfully designed kitchen
- 5 days |
- -- |
- -- |
Travel times
Looking to buy when your lease ends?
Consider a first-time homebuyer savings account designed to grow your down payment with up to a 6% match & a competitive APY.
Facts & features
Interior
Bedrooms & bathrooms
- Bedrooms: 1
- Bathrooms: 1
- Full bathrooms: 1
Heating
- Electric
Cooling
- Electric
Appliances
- Included: Dishwasher, Disposal, Microwave, Oven, Stove
Features
- Flooring: Carpet
Interior area
- Total interior livable area: 680 sqft
Property
Parking
- Total spaces: 1
- Parking features: Assigned, Carport, Covered
- Has carport: Yes
- Details: Contact manager
Features
- Exterior features: Accessible Washer/Dryer, Architecture Style: Traditional, Assigned, Cable included in rent, Detached Carport, Electric Gate, Electricity included in rent, Garbage included in rent, Gas included in rent, Heating: Electric, Pets - No, Pool, Sewage included in rent, Water included in rent
Details
- Parcel number: 1103170000004
Construction
Type & style
- Home type: Condo
- Property subtype: Condo
Condition
- Year built: 1970
Utilities & green energy
- Utilities for property: Cable, Electricity, Garbage, Gas, Sewage, Water
Building
Management
- Pets allowed: No
Community & HOA
Location
- Region: Houston
Financial & listing details
- Lease term: Long Term,12 Months
Price history
| Date | Event | Price |
|---|---|---|
| 11/14/2025 | Listed for rent | $1,149$2/sqft |
Source: | ||
| 11/14/2025 | Listing removed | $1,149$2/sqft |
Source: | ||
| 10/2/2025 | Listed for rent | $1,149-0.1%$2/sqft |
Source: | ||
| 9/25/2025 | Listing removed | $119,500$176/sqft |
Source: | ||
| 8/28/2025 | Listing removed | $1,150$2/sqft |
Source: | ||
Neighborhood: Greater Uptown
There are 3 available units in this apartment building

