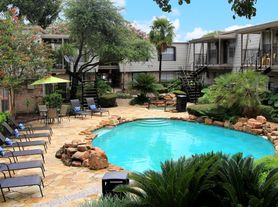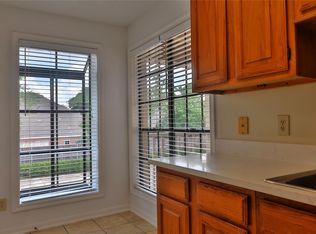Location, Location 1 bedroom 1 bath Updated Condo in the Galleria area. Second floor. Granite Countertops, Wood laminate, ceramic and Carpet. Dining and Living room Combo, stove, dishwasher, refrigerator, washer & dryer included. Plenty of closet space. Electricity, water & sewer, gas, basic cable included in rent! Assigned parking spot and additional parking in the community. Controlled access gate entry; security cameras all around complex. Easy to show!
Copyright notice - Data provided by HAR.com 2022 - All information provided should be independently verified.
Condo for rent
$1,050/mo
6410 Del Monte Dr APT 125, Houston, TX 77057
1beds
680sqft
Price may not include required fees and charges.
Condo
Available now
Electric
Common area laundry
1 Carport space parking
Electric
What's special
Granite countertopsControlled access gate entryPlenty of closet spaceAssigned parking spot
- 196 days |
- -- |
- -- |
Travel times
Looking to buy when your lease ends?
Consider a first-time homebuyer savings account designed to grow your down payment with up to a 6% match & a competitive APY.
Facts & features
Interior
Bedrooms & bathrooms
- Bedrooms: 1
- Bathrooms: 1
- Full bathrooms: 1
Rooms
- Room types: Breakfast Nook
Heating
- Electric
Cooling
- Electric
Appliances
- Included: Dishwasher, Disposal, Dryer, Oven, Range, Refrigerator, Washer
- Laundry: Common Area, In Unit
Features
- Primary Bed - 2nd Floor
- Flooring: Carpet, Tile, Wood
Interior area
- Total interior livable area: 680 sqft
Property
Parking
- Total spaces: 1
- Parking features: Carport, Covered
- Has carport: Yes
- Details: Contact manager
Features
- Stories: 1
- Exterior features: 1 Living Area, Additional Parking, Architecture Style: Traditional, Balcony, Cable included in rent, Clubhouse, Common Area, Controlled Access, Detached Carport, Electricity included in rent, Flooring: Wood, Garbage Service, Gas included in rent, Heating: Electric, Kitchen/Dining Combo, Living Area - 2nd Floor, Pool, Primary Bed - 2nd Floor, Sewage included in rent, Water included in rent
Details
- Parcel number: 1103190000006
Construction
Type & style
- Home type: Condo
- Property subtype: Condo
Condition
- Year built: 1970
Utilities & green energy
- Utilities for property: Cable, Electricity, Gas, Sewage, Water
Community & HOA
Community
- Features: Clubhouse, Gated
Location
- Region: Houston
Financial & listing details
- Lease term: 12 Months
Price history
| Date | Event | Price |
|---|---|---|
| 9/2/2025 | Price change | $1,050-4.5%$2/sqft |
Source: | ||
| 5/8/2025 | Listed for rent | $1,100+15.8%$2/sqft |
Source: | ||
| 11/12/2020 | Listing removed | $950$1/sqft |
Source: K & T Realty Group, Inc. #63565487 | ||
| 9/16/2020 | Listed for rent | $950-4.5%$1/sqft |
Source: K & T Realty Group, Inc. #63565487 | ||
| 5/29/2020 | Listing removed | $995$1/sqft |
Source: K & T Realty Group, Inc. #18732145 | ||
Neighborhood: Greater Uptown
There are 3 available units in this apartment building

