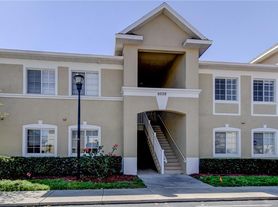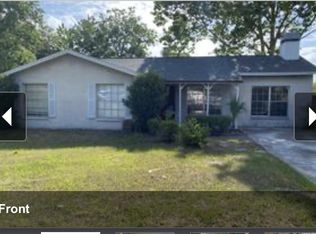WONDERFUL 3 Bedrooms, 2 Bathrooms Unit in GATED Villages of Bloomingdale ! Ground Floor. Split Bedroom Floor Plan. NO Carpet. Tile Flooring throughout. Showcasing a DELIGHTFUL Kitchen with LUXURIOUS GRANITE Countertops, NICE STAINLESS STEEL Appliances and PLENTY of NEW Cabinets. The LARGE Living & Dining Room is VERY PRACTICAL and will ACCOMMODATE Everyone PLUS the Balcony is PERFECT for RELAXING after a Long Day. HEAVENLY Master Bedroom offers much needed PRIVACY, an AMPLE Walk-In Closet and a SUMPTUOUS master bathroom. The Guest Bedrooms are GREAT size and share a Bathroom. Laundry closet in Unit is an Added BONUS. One Assigned Parking Spot and PLENTY of Visitor Parking. This GATED Community offers a Community POOL, Playground, Gym, Clubhouse and is CONVENIENTLY located to EVERYTHING Tampa Bay has, Shopping, Restaurants, Entertainment, Beaches, Tampa International Airport, Raymond James Stadium and the Interstate close by for an EASY commute to Downtown Tampa, Macdill AFB, St Pete, Apollo Beach. You will be very HAPPY here ! Room Feature: Linen Closet In Bath (Primary Bedroom).
Condo for rent
$1,490/mo
6410 Cypressdale Dr UNIT 102, Riverview, FL 33578
3beds
1,151sqft
Price may not include required fees and charges.
Condo
Available now
Small dogs OK
Central air
In unit laundry
Assigned parking
Electric
What's special
Guest bedroomsLuxurious granite countertopsHeavenly master bedroomSumptuous master bathroomLaundry closet in unitGround floorSplit bedroom floor plan
- 1 day |
- -- |
- -- |
Travel times
Looking to buy when your lease ends?
Get a special Zillow offer on an account designed to grow your down payment. Save faster with up to a 6% match & an industry leading APY.
Offer exclusive to Foyer+; Terms apply. Details on landing page.
Facts & features
Interior
Bedrooms & bathrooms
- Bedrooms: 3
- Bathrooms: 2
- Full bathrooms: 2
Heating
- Electric
Cooling
- Central Air
Appliances
- Included: Dishwasher, Disposal, Dryer, Microwave, Range, Refrigerator, Washer
- Laundry: In Unit, Inside, Laundry Closet
Features
- Living Room/Dining Room Combo, Split Bedroom, Walk In Closet, Walk-In Closet(s)
Interior area
- Total interior livable area: 1,151 sqft
Video & virtual tour
Property
Parking
- Parking features: Assigned
- Details: Contact manager
Features
- Stories: 1
- Exterior features: Assigned, Associa Gulf Coast, Blinds, Clubhouse, Covered, Electric Water Heater, Fitness Center, Floor Covering: Ceramic, Flooring: Ceramic, Gated, Grounds Care included in rent, Guest, Heating: Electric, In Ground, Inside, Laundry Closet, Living Room/Dining Room Combo, Park, Playground, Pool, Screened, Security Gate, Sewage included in rent, Sidewalk, Sidewalks, Sliding Doors, Smoke Detector(s), Split Bedroom, View Type: Trees/Woods, Walk In Closet, Walk-In Closet(s), Water included in rent
Details
- Parcel number: 203007936000000611020U
Construction
Type & style
- Home type: Condo
- Property subtype: Condo
Condition
- Year built: 2006
Utilities & green energy
- Utilities for property: Sewage, Water
Building
Management
- Pets allowed: Yes
Community & HOA
Community
- Features: Clubhouse, Fitness Center, Playground
- Security: Gated Community
HOA
- Amenities included: Fitness Center
Location
- Region: Riverview
Financial & listing details
- Lease term: 12 Months
Price history
| Date | Event | Price |
|---|---|---|
| 10/18/2025 | Listed for rent | $1,490$1/sqft |
Source: Stellar MLS #T3553109 | ||
| 9/20/2025 | Listing removed | $1,490$1/sqft |
Source: Stellar MLS #T3553109 | ||
| 9/3/2025 | Price change | $1,490-11.8%$1/sqft |
Source: Stellar MLS #T3553109 | ||
| 7/28/2025 | Listed for rent | $1,690$1/sqft |
Source: Stellar MLS #T3553109 | ||
| 7/8/2025 | Listing removed | $1,690$1/sqft |
Source: Stellar MLS #T3553109 | ||

