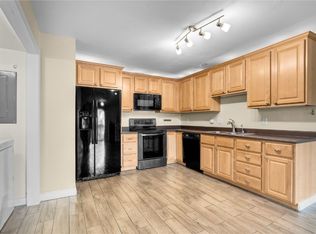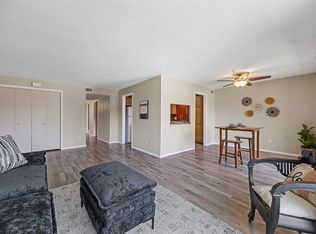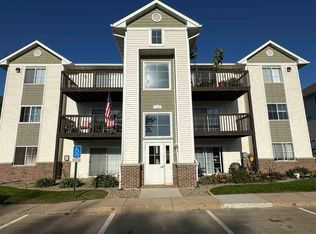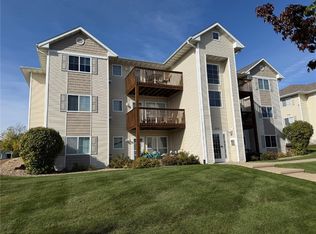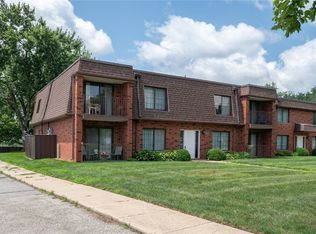Live in the Penthouse. Enjoy top-floor living in this charming 900 sq. ft. condo with vaulted ceilings and a cozy gas fireplace. This east-facing unit stays cool in the afternoon while offering fantastic views of a nearby sports complex. The kitchen shines with newer appliances, including a Bosch dishwasher, making meal prep a breeze. Step outside to your private deck—a perfect spot for morning coffee or unwinding after a long day. Additional perks include: One-car detached garage Low $160/month HOA fees ($300 startup) Quick possession possible Pet-friendly (2 cats allowed, no dogs) Why rent when you can own? Easy to show—schedule your tour today
For sale
Price cut: $2K (11/11)
$116,000
6410 Creekside Dr NE UNIT 9, Cedar Rapids, IA 52402
2beds
900sqft
Est.:
Condominium, Residential
Built in 1997
-- sqft lot
$114,100 Zestimate®
$129/sqft
$160/mo HOA
What's special
Private deckVaulted ceilingsCozy gas fireplaceNewer appliances
- 121 days |
- 140 |
- 6 |
Zillow last checked: 8 hours ago
Listing updated: November 18, 2025 at 03:00am
Listed by:
Chris Boddicker 319-530-9390,
Urban Acres Real Estate
Source: Iowa City Area AOR,MLS#: 202505397
Tour with a local agent
Facts & features
Interior
Bedrooms & bathrooms
- Bedrooms: 2
- Bathrooms: 1
- Full bathrooms: 1
Heating
- Electric, Natural Gas, Forced Air
Cooling
- Ceiling Fan(s), Central Air
Appliances
- Included: Dishwasher, Dryer, Microwave, Range Or Oven, Washer
- Laundry: In Kitchen
Features
- Other, Breakfast Bar
- Flooring: Carpet, Vinyl
- Number of fireplaces: 1
- Fireplace features: Gas, Living Room
Interior area
- Total structure area: 900
- Total interior livable area: 900 sqft
- Finished area above ground: 900
- Finished area below ground: 0
Property
Parking
- Total spaces: 1
- Parking features: Detached Carport
- Has carport: Yes
Features
- Patio & porch: Deck
Details
- Parcel number: 113432600101008
- Zoning: res
- Special conditions: Standard
Construction
Type & style
- Home type: Condo
- Property subtype: Condominium, Residential
- Attached to another structure: Yes
Materials
- Vinyl, Frame
Condition
- Year built: 1997
Details
- Builder name: un
Utilities & green energy
- Sewer: Public Sewer
- Water: Public
Community & HOA
Community
- Features: Pet Policy, Sidewalks, Street Lights
- Security: Smoke Detector(s)
- Subdivision: St Andrews Place
HOA
- Has HOA: Yes
- Services included: Insurance, Exterior Maintenance, Trash
- HOA fee: $1,920 annually
Location
- Region: Cedar Rapids
Financial & listing details
- Price per square foot: $129/sqft
- Tax assessed value: $104,700
- Annual tax amount: $1,638
- Date on market: 8/25/2025
- Listing terms: Cash,Conventional
Estimated market value
$114,100
$108,000 - $120,000
$1,137/mo
Price history
Price history
| Date | Event | Price |
|---|---|---|
| 11/11/2025 | Price change | $116,000-1.7%$129/sqft |
Source: | ||
| 8/25/2025 | Listed for sale | $118,000+4.9%$131/sqft |
Source: | ||
| 8/25/2025 | Listing removed | $112,500$125/sqft |
Source: | ||
| 8/17/2025 | Price change | $112,500-5.5%$125/sqft |
Source: | ||
| 6/20/2025 | Listed for sale | $119,000-0.8%$132/sqft |
Source: | ||
Public tax history
Public tax history
| Year | Property taxes | Tax assessment |
|---|---|---|
| 2024 | $1,638 -10% | $104,700 +11.3% |
| 2023 | $1,820 +12.1% | $94,100 +6.3% |
| 2022 | $1,624 -2.4% | $88,500 +7.5% |
Find assessor info on the county website
BuyAbility℠ payment
Est. payment
$804/mo
Principal & interest
$450
HOA Fees
$160
Other costs
$193
Climate risks
Neighborhood: 52402
Nearby schools
GreatSchools rating
- 10/10Westfield Elementary SchoolGrades: K-4Distance: 1.4 mi
- 6/10Oak Ridge SchoolGrades: 7-8Distance: 2.6 mi
- 8/10Linn-Mar High SchoolGrades: 9-12Distance: 3 mi
Schools provided by the listing agent
- Elementary: Westfield
- Middle: OAKRIDGE
- High: LinnMar
Source: Iowa City Area AOR. This data may not be complete. We recommend contacting the local school district to confirm school assignments for this home.
- Loading
- Loading
