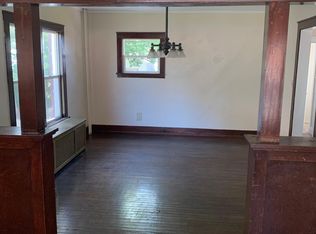Closed
$230,000
6410 26th AVENUE, Kenosha, WI 53143
3beds
1,490sqft
Single Family Residence
Built in 1913
6,534 Square Feet Lot
$230,400 Zestimate®
$154/sqft
$2,022 Estimated rent
Home value
$230,400
$203,000 - $263,000
$2,022/mo
Zestimate® history
Loading...
Owner options
Explore your selling options
What's special
SUPER CUTE 3 Bedroom features open concept living room/Dining room, large open upstairs primary bedroom with sitting nook, (2 other good-sized bedrooms on 1st floor), and a GORGEOUS remodeled bathroom. Partially Finished Basement offers Den, 2 storage rooms and open laundry area. The partially fenced-in backyard features deck, new shed w/ poured concrete slab (2020), and fire pit. ADDITIONAL UPDATES include Lighting (2024/2025), House, Garage, Shed Roofs (2023), extra wide concrete driveway (2019) and MORE!
Zillow last checked: 8 hours ago
Listing updated: May 06, 2025 at 09:01am
Listed by:
Matt Schneider 262-515-6288,
EXP Realty, LLC MKE
Bought with:
Diana Guerra
Source: WIREX MLS,MLS#: 1912054 Originating MLS: Metro MLS
Originating MLS: Metro MLS
Facts & features
Interior
Bedrooms & bathrooms
- Bedrooms: 3
- Bathrooms: 1
- Full bathrooms: 1
- Main level bedrooms: 2
Primary bedroom
- Level: Upper
- Area: 372
- Dimensions: 31 x 12
Bedroom 2
- Level: Main
- Area: 144
- Dimensions: 12 x 12
Bedroom 3
- Level: Main
- Area: 110
- Dimensions: 11 x 10
Bathroom
- Features: Ceramic Tile
Dining room
- Level: Main
- Area: 143
- Dimensions: 13 x 11
Kitchen
- Level: Main
- Area: 156
- Dimensions: 13 x 12
Living room
- Level: Main
- Area: 182
- Dimensions: 14 x 13
Office
- Level: Lower
- Area: 140
- Dimensions: 14 x 10
Heating
- Electric, Natural Gas, Forced Air
Cooling
- Central Air
Appliances
- Included: Dryer, Microwave, Oven, Range, Refrigerator, Washer
Features
- Pantry
- Flooring: Wood or Sim.Wood Floors
- Basement: Block,Full,Partially Finished
Interior area
- Total structure area: 1,490
- Total interior livable area: 1,490 sqft
- Finished area above ground: 1,350
- Finished area below ground: 140
Property
Parking
- Total spaces: 2
- Parking features: Garage Door Opener, Detached, 2 Car, 1 Space
- Garage spaces: 2
Features
- Levels: One and One Half
- Stories: 1
- Patio & porch: Deck, Patio
Lot
- Size: 6,534 sqft
- Features: Sidewalks
Details
- Additional structures: Garden Shed
- Parcel number: 0112201162027
- Zoning: RG-1
Construction
Type & style
- Home type: SingleFamily
- Architectural style: Bungalow
- Property subtype: Single Family Residence
Materials
- Vinyl Siding
Condition
- 21+ Years
- New construction: No
- Year built: 1913
Utilities & green energy
- Sewer: Public Sewer
- Water: Public
Community & neighborhood
Location
- Region: Kenosha
- Municipality: Kenosha
Price history
| Date | Event | Price |
|---|---|---|
| 5/6/2025 | Sold | $230,000+2.2%$154/sqft |
Source: | ||
| 4/5/2025 | Contingent | $225,000$151/sqft |
Source: | ||
| 4/2/2025 | Listed for sale | $225,000+58.5%$151/sqft |
Source: | ||
| 6/15/2021 | Sold | $142,000+111.3%$95/sqft |
Source: Public Record | ||
| 10/13/2011 | Sold | $67,200-5.4%$45/sqft |
Source: Public Record | ||
Public tax history
| Year | Property taxes | Tax assessment |
|---|---|---|
| 2024 | $2,482 -3.6% | $103,600 |
| 2023 | $2,576 | $103,600 +8.8% |
| 2022 | -- | $95,200 |
Find assessor info on the county website
Neighborhood: Uptown
Nearby schools
GreatSchools rating
- 8/10Roosevelt Elementary SchoolGrades: PK-5Distance: 0.5 mi
- 7/10Mahone Middle SchoolGrades: 6-8Distance: 2.8 mi
- 2/10Indian Trail High School And AcademyGrades: 9-12Distance: 2.5 mi
Schools provided by the listing agent
- Elementary: Roosevelt
- Middle: Mahone
- High: Indian Trail Hs & Academy
- District: Kenosha
Source: WIREX MLS. This data may not be complete. We recommend contacting the local school district to confirm school assignments for this home.

Get pre-qualified for a loan
At Zillow Home Loans, we can pre-qualify you in as little as 5 minutes with no impact to your credit score.An equal housing lender. NMLS #10287.
Sell for more on Zillow
Get a free Zillow Showcase℠ listing and you could sell for .
$230,400
2% more+ $4,608
With Zillow Showcase(estimated)
$235,008