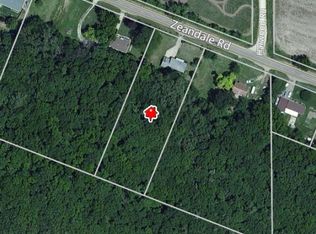Country living with in a short distance to the Mall. Situated on 3.61 Acres with a Completely remodeled home 2990 Sqft interior plus 480sqft new wrap around porch (porch railing can be added if preferred) and a 2 car detached garage with nice shop area. Spacious Ranch Home with 4/5 Bedrooms 3 Bathrooms, wood burning fireplace (has been inspectied and all repairs made... ready to burn wood or add gas insert), completely renovated top to bottom.... almost like new construction!. Full basement includes 2 bedrooms with walk-in closets and new egress windows, ample storage, & luxurious new bath and office space/kid play room. Nice wood fencing. A very special home on Southside of road with woods behind. You can check out walk through videos at www.evbs.net
Rural Water and Septic Tank FYI - Zillow Z-Estimate has not recalculated since our complete overhaul of this home.
Work to still be done: Fresh gravel on drive around to the back side of the garage and at street in front of concrete driveway, and AC condenser and water heater to be installed, final touchup of trim and paint inside and out, new garage doors and openers to be installed. Plus a few other minor finishing touches on the landscaping and the house. Railings on porch can be added for $2500 if so desired.
Sold
Price Unknown
641 Zeandale Rd, Manhattan, KS 66502
4beds
2,990sqft
SingleFamily
Built in 1949
3.61 Acres Lot
$377,900 Zestimate®
$--/sqft
$2,204 Estimated rent
Home value
$377,900
$340,000 - $419,000
$2,204/mo
Zestimate® history
Loading...
Owner options
Explore your selling options
What's special
Facts & features
Interior
Bedrooms & bathrooms
- Bedrooms: 4
- Bathrooms: 3
- Full bathrooms: 3
Heating
- Forced air, Gas
Cooling
- Central, Other
Appliances
- Included: Dishwasher, Garbage disposal, Microwave, Range / Oven
Features
- Flooring: Tile, Carpet, Hardwood, Laminate
- Basement: Finished
- Has fireplace: Yes
Interior area
- Total interior livable area: 2,990 sqft
Property
Parking
- Total spaces: 5
- Parking features: Garage - Detached
Features
- Exterior features: Wood products, Cement / Concrete, Metal
- Has view: Yes
- View description: Park
Lot
- Size: 3.61 Acres
Details
- Parcel number: 2052102002009000
Construction
Type & style
- Home type: SingleFamily
Materials
- Frame
- Foundation: Concrete Block
- Roof: Composition
Condition
- Year built: 1949
Community & neighborhood
Location
- Region: Manhattan
Price history
| Date | Event | Price |
|---|---|---|
| 4/8/2024 | Sold | -- |
Source: Agent Provided Report a problem | ||
| 3/9/2024 | Pending sale | $325,000$109/sqft |
Source: | ||
| 3/8/2024 | Listed for sale | $325,000-7.1%$109/sqft |
Source: | ||
| 9/30/2023 | Listing removed | -- |
Source: | ||
| 7/25/2023 | Price change | $349,900-5.4%$117/sqft |
Source: | ||
Public tax history
| Year | Property taxes | Tax assessment |
|---|---|---|
| 2024 | $3,034 -4% | $28,045 |
| 2023 | $3,160 +19.5% | $28,045 +22.5% |
| 2022 | $2,644 | $22,890 +4.5% |
Find assessor info on the county website
Neighborhood: 66502
Nearby schools
GreatSchools rating
- 5/10Bluemont Elementary SchoolGrades: K-5Distance: 2 mi
- 6/10Dwight D Eisenhower Middle SchoolGrades: 6-8Distance: 3.6 mi
- 7/10Manhattan High School West/East CampusGrades: 9-12Distance: 3.1 mi
