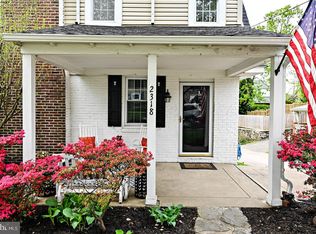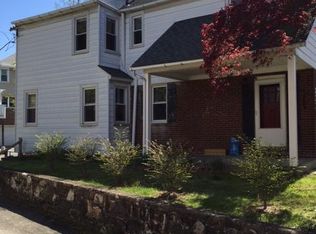Welcome to this great single home in Ardmore! With updated features and great location, this home offers an awesome opportunity to own a single home in Ardmore. Walking up the front path you'll find a private driveway and front patio, along with a surprisingly large fenced side yard surrounded by mature landscaping. Entering the home, hardwood floors lead you through an open first floor that includes a bright living room and a dining are that flows into a modern kitchen. The kitchen includes a tile floor, wood cabinetry, updated appliances and Corian countertops, as well as, a side door exit to a raised covered walk out providing access to the side yard and a great place to BBQ. Off the kitchen a 1/2 bath is conveniently located before you head down to a finished lower level. The finished space includes another half bath, an additional entertaining area, a laundry closet, and a walkout exit to a back covered patio. Behind the home you'll find alley access to the home, and another 1 car driveway that leads to the 1 car attached garage. Heading back upstairs, the 2nd floor offers 3 nice sized bedrooms along with a large full bath with tub. Each room has great closet space, along loads of natural light. Other features include central air, 200 Amp electrical service, high efficiency gas forced air heating system, and insulated windows. Located within walking distance of S. Ardmore Park, great public transit (Norristown High Speed Line & Paoli/Thorndale Regional Line), schools, restaurants & shopping and more! Also minutes from the Main Line, Havertown and major thoroughfares (Routes 1, 476 & 3) Don't miss out on this great opportunity to own in Ardmore.
This property is off market, which means it's not currently listed for sale or rent on Zillow. This may be different from what's available on other websites or public sources.


